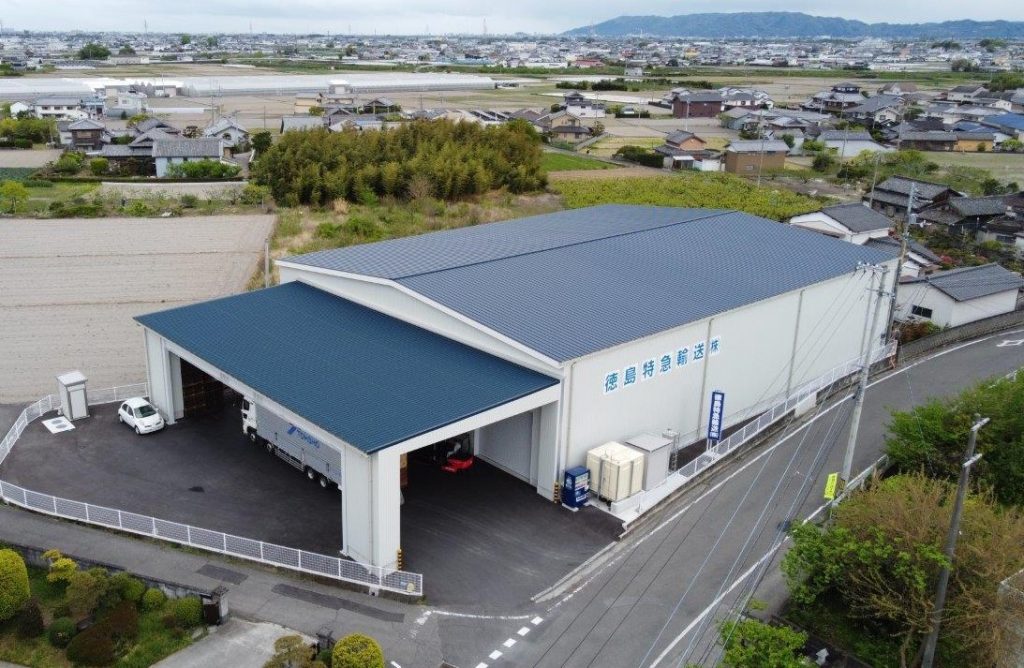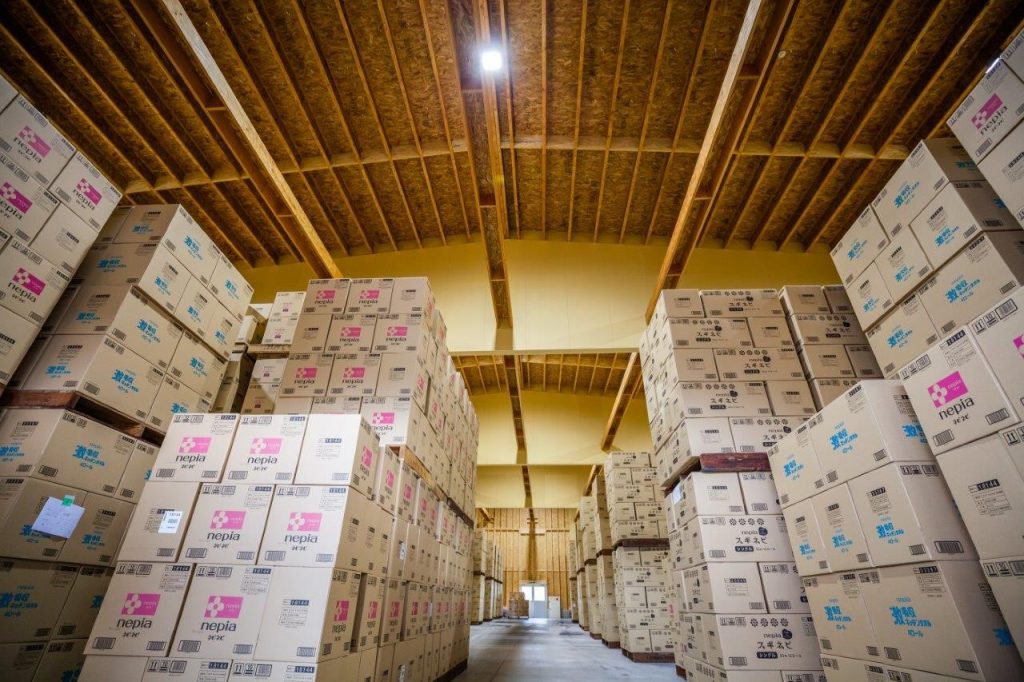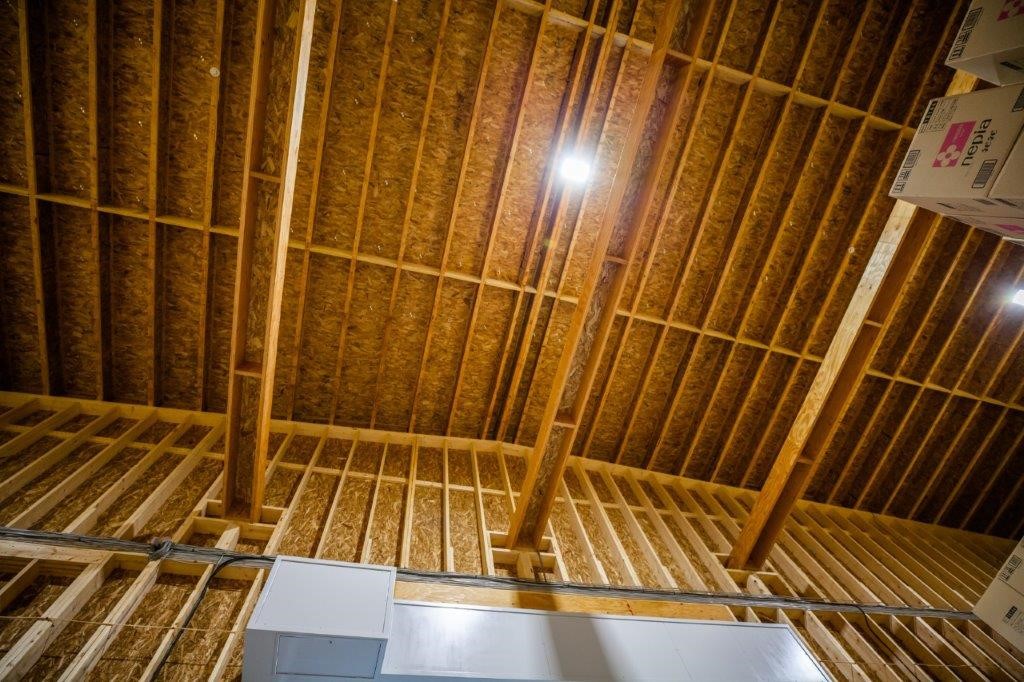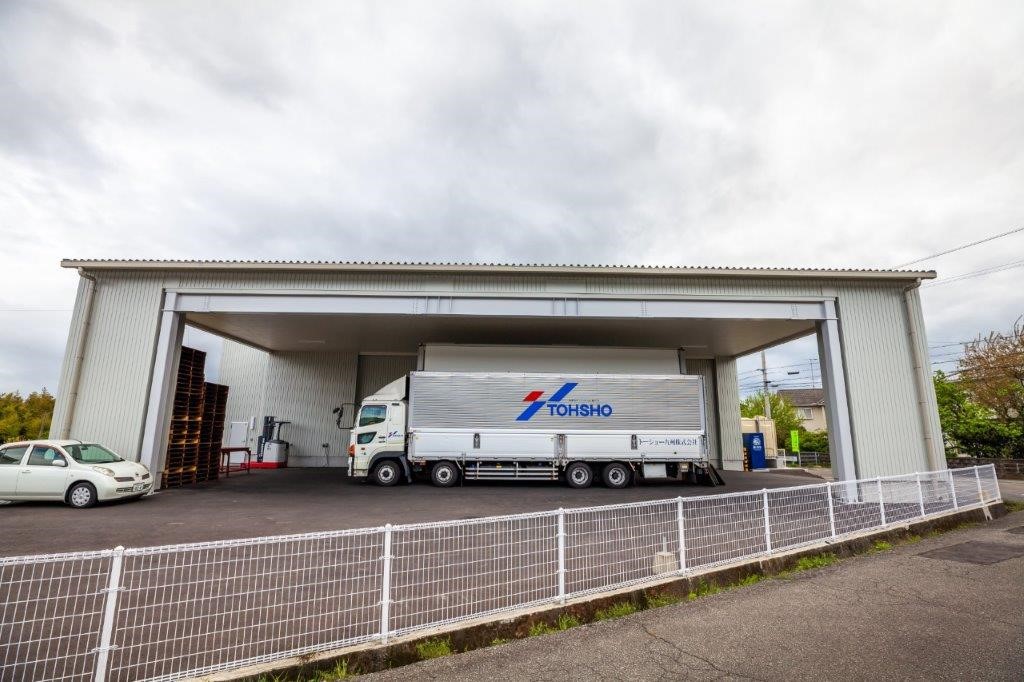2×4 Warehouses Increasing in Japan
On a recent trip to southwest Japan COFI staff visited another well-designed cost-effective wood warehouse built in Tokushima Prefecture. The spacious building with a high roof has a total floor area of 1,284 m² – consisting of 27.3 m wide x 36 m open span warehouse building, with a truck bay 24.5. m wide x 11.8 m deep providing covered loading/unloading space for large trucks that service the facility. The large roof for the building was built with LVL trusses in combination with TJI rafters to realize these spans at a reduced cost compared to a steel building. The building’s walls were assembled using SPF dimension lumber, and the walls and roof for the building was sheathed with Canadian OSB. The volume of wood used in the building, including sheathing is estimated to be about 230 m³. The warehouse is owned by Tokushima Limited Express Transportation, designed, and built by Sasaki Kensetsu, the wooden structure was supplied and constructed by Dairi FPC, and building engineered by En.Wood.






