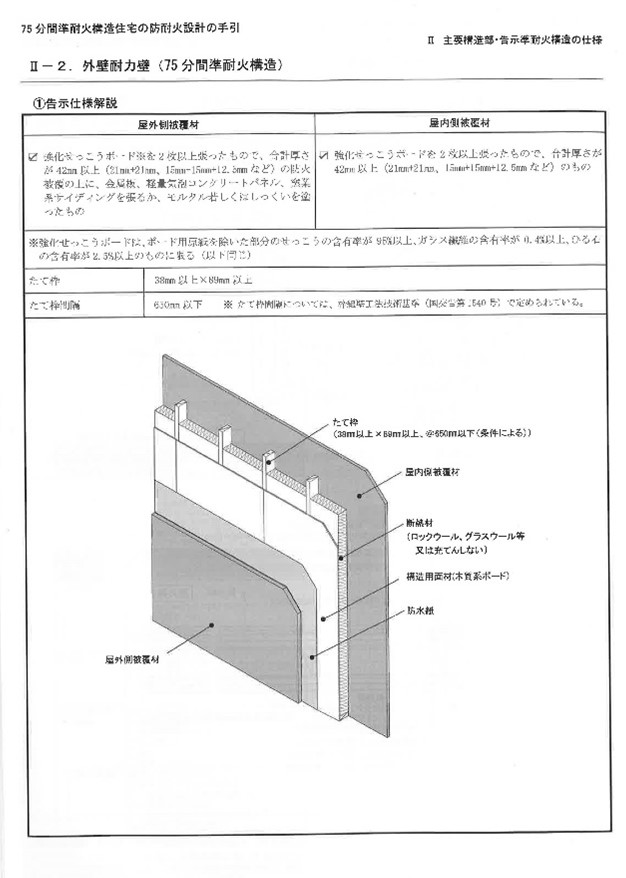Design Manual for PFC Quasi-Fireproof Design Released

Canada Wood Japan and the Japan 2×4 Home Builders Association have published a design manual for the quasi-fireproof PFC design. In coordination with this release, the Japan 2×4 Home Builder Association began holding instructional seminars in February. The seminars were held in Tokyo and Osaka with an online participation option.
To construct wooden buildings in dense urban areas or as mid-rise structures, architects must design to fireproof or quasi-fireproof building standards. Due to its history illustrates of massive fires, Japan has a strict series of rules regulating fireproof construction. These regulatory hurdles represent one of the biggest barriers to constructing wooden buildings in urban areas. However, in recent years MLIT has revised building requirements for fireproof design to allow for more performance-based solutions and encourage greater use of wood products in urban and midrise settings. To capitalize on these revised fire code revisions, Canada Wood Japan collaborated with the Japan 2×4 Home Builders Association to develop a design guide to assist architects and designers. The manual explains how to design quasi-fireproof buildings in urban areas, and provides guidance, examples and design details on how to optimize labour and cost efficiencies.
This manual will encourage the further construction of urban and midrise wooden structures in the urban areas and support the demand for Canadian lumber products.



