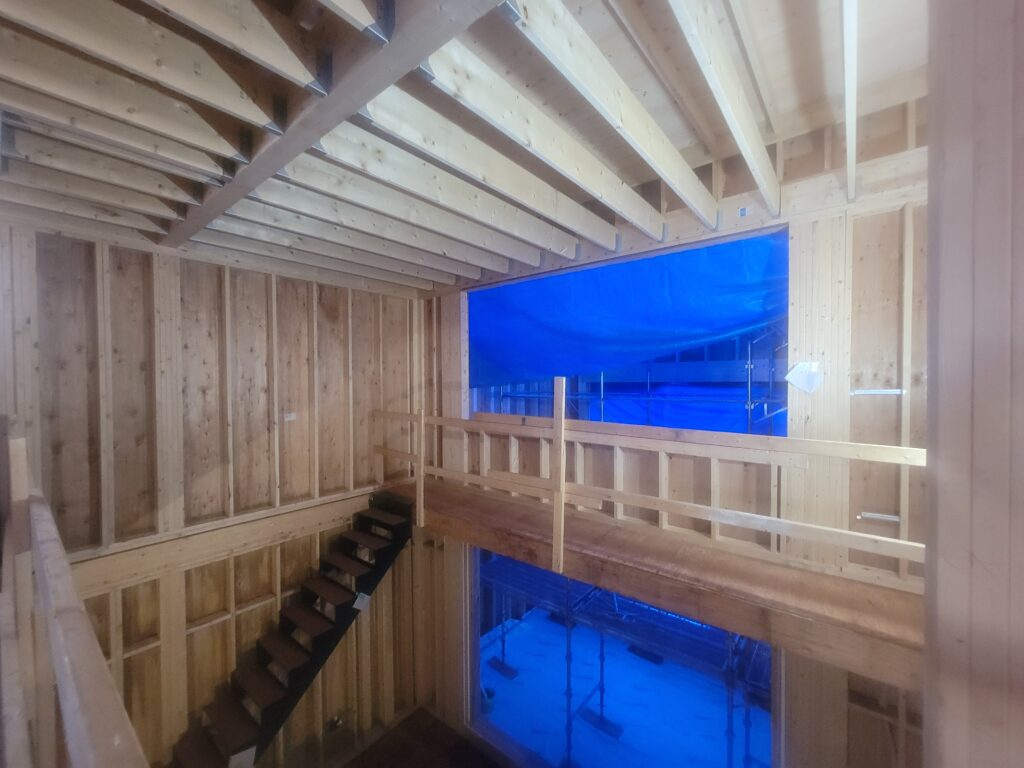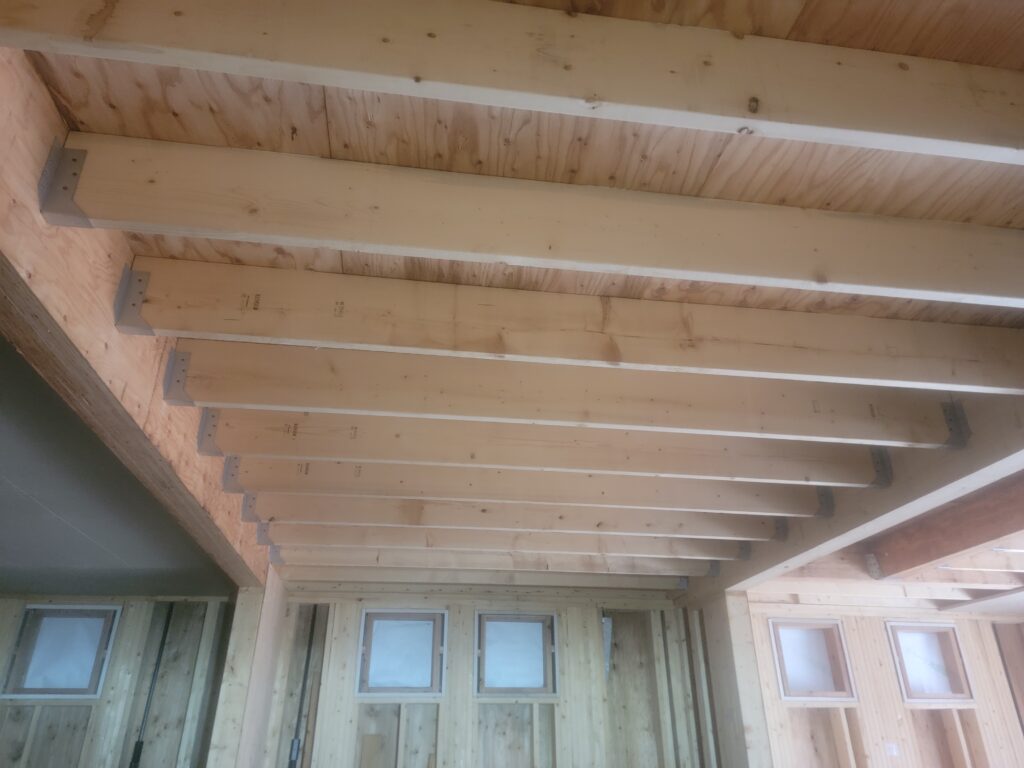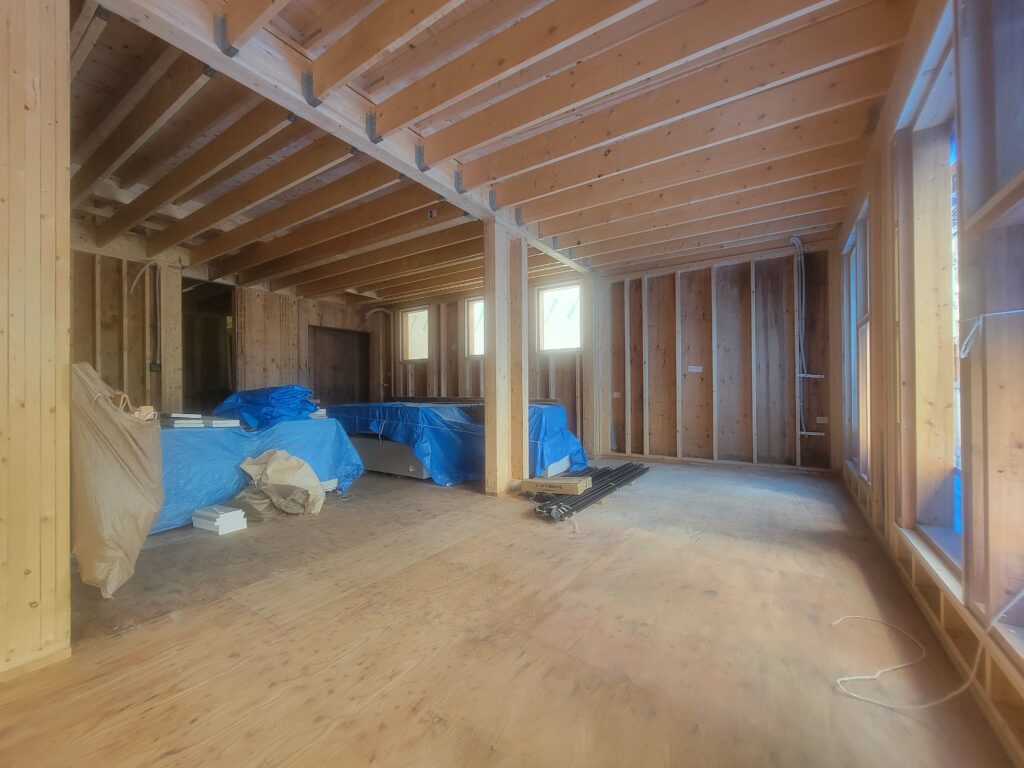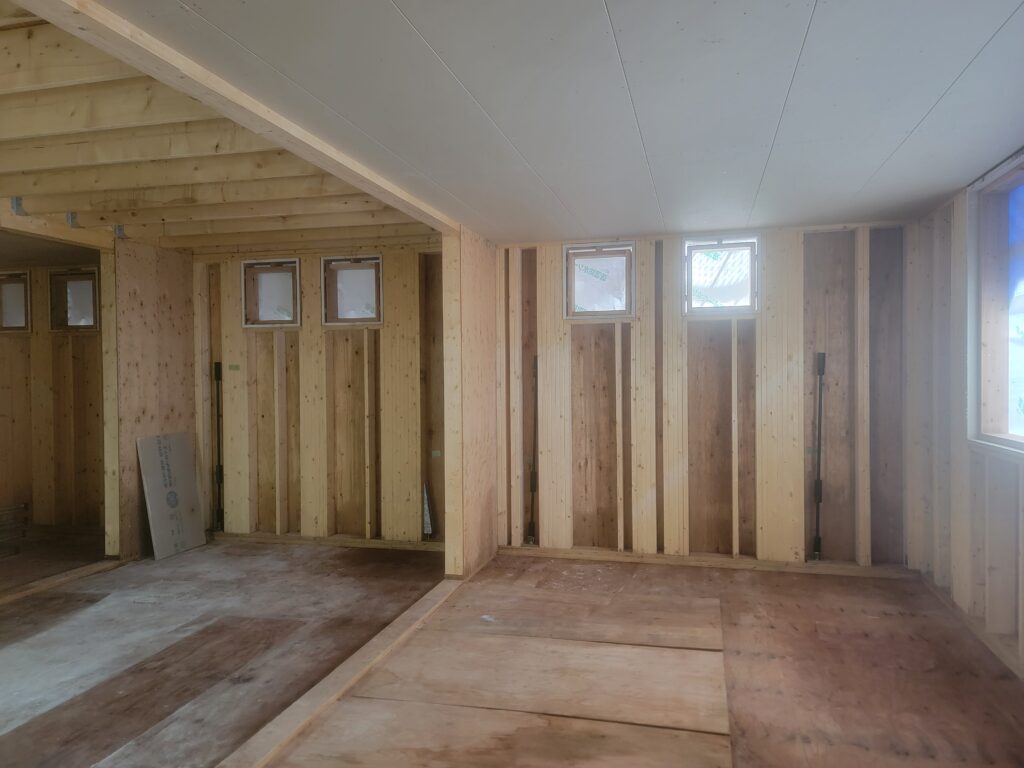A Wood First for Kochi
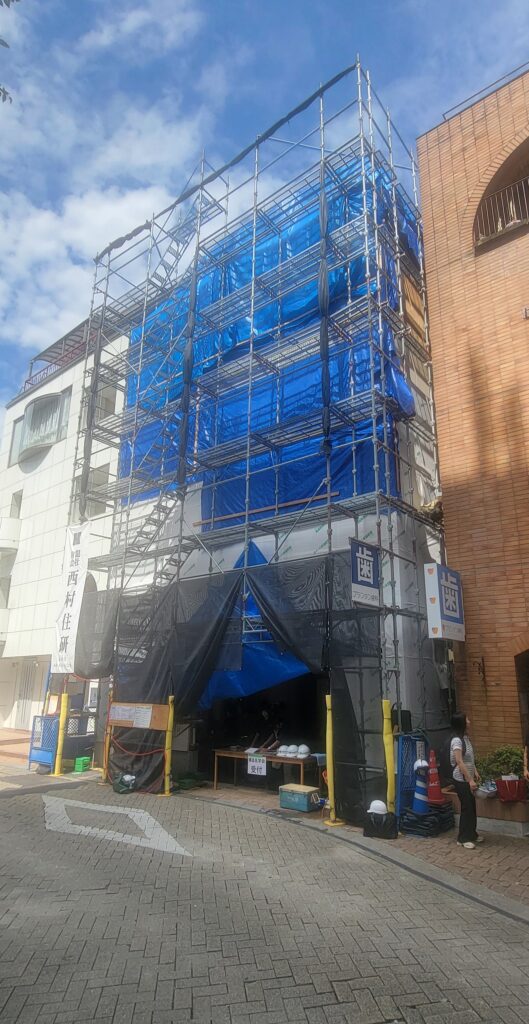
In a first for Kochi Prefecture, a four-storey wooden mixed commercial building constructed using platform frame construction (PFC) tentatively named “Agariya Bese” was topped off in Kochi City. The building is being constructed as a tenant building for restaurants and other businesses in the heart of Kochi City and was constructed using (2×6) wall panels to minimize the impact on the surrounding area. The building is a one-hour fireproof PFC structure that is just over 600 square meters constructed on a narrow lot sandwiched between two buildings that is just under 200 square meters. Due to building code zoning requirements, the maximum height is limited to 13 meters, so the floor heights varied by floor: 2,240 mm for the first floor, 2,700 mm for the second and fourth floors, and 3,000 mm for the third floor – uniquely demonstrating the versatility and design flexibility of wood frame construction. The building is estimated to consume just over 110 m³ of structural wood products including approximately 95 m³ SPF dimension lumber in its construction. The building was designed and engineered by Twenty-Four Technical Services and H.F. Sekkei, Nishimura Juken was in charge of construction, Kochi Prefecture Wood and Building Materials Cooperative and Panel House were in charge of wall panel fabrication and construction of building’s wood structure. Since there has never been a 4-storey 2×4 fireproof building constructed in Koichi this is a first for this prefecture, situated in rural region of Japan on Shikoku Island. It might be a first for Kochi, but we sure hope it will not be the last as we continue to partner and collaborate with these companies to expand 2×4 and mid-rise construction in Japan.
