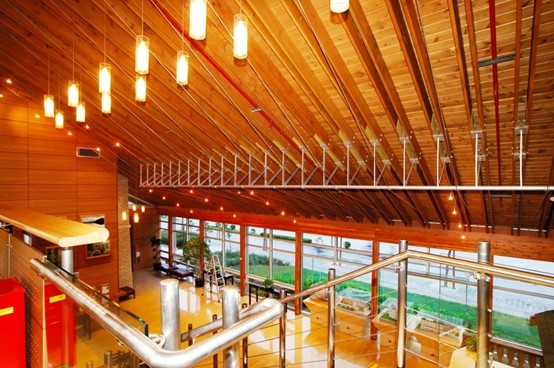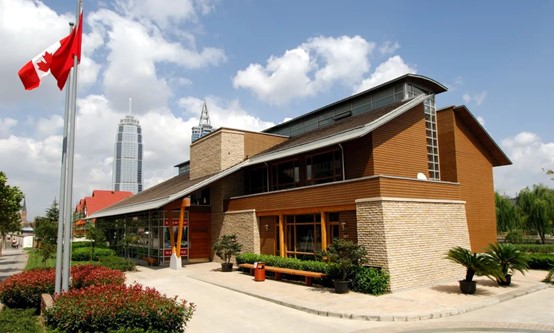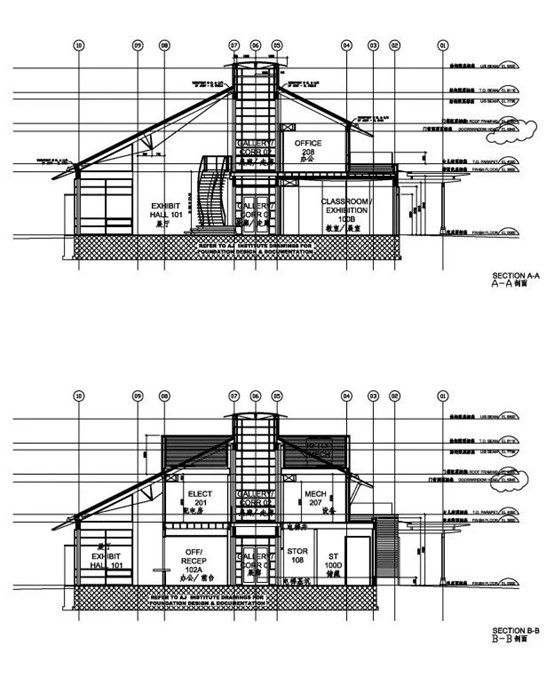Dialogue | Architect FU, PETER GUOHUA: Giving Architectural Thought and Soul

KFS ARCHITECTS INC. CANADA
DGBK was founded in 1972 and has been steadily regarded as one of the leading design firms in Vancouver, and K.F.STONE DESIGN INTERNATIONAL INC was founded in 1998. These two firms have now come together to create KFS Architects Inc. Canada. The commitment to producing exceptional buildings and lasting design solutions is intrinsic to the way they work; their ability to listen and coalesce the client’s needs is what sets they apart from other firms. KFS/DGBK has expanded to offices in Shanghai,bringing skill, expertise and methodology to a variety of new challenges and new regions.
Canada Wood China (CW China): As we know, the development of Chinese traditional wood structures has some of the earliest buildings, and the development of wood structure in Asia has been influenced by Chinese examples. But nowadays, wood structure buildings have become a niche architectural form in China. In contrast, in western countries, wood structure can be seen everywhere. What do you think are the reasons for this difference?
Peter Fu: I think there are several reasons for this difference.
The first is political reasons. Since ancient times, with the change of dynasties, many wood structure buildings have been burned down by man-made reasons, and then encountered natural fires, and some buildings disappeared. All kinds of factors lead people to think that wood structures are not fireproof.
The second is economic reasons. In the early days of the founding of the People’s Republic of China, the population exploded and forest resources were scarce. The state implemented the policy of protecting trees. Therefore, people think that building with wood is expensive, impractical and wasteful; On the other hand, people always feel that there was an inexhaustible supply of earth, which was perfect for burning bricks to build houses. In this case, why use costly wood? With the economic development level and technical means at that time, it was not enough for people to realize the application potential of wood. In addition, the work of wood structure design codes stagnated, and there was no reference for modern wood structure buildings, so the development of wood structure buildings stagnated.
The third is natural reasons. For a long time, people think that wood itself is humid, and the climate in the south is sultry and humid, which will produce termite problems; in addition to the widespread concerns about fire prevention, which all have led to the lack of further promotion of wood structure buildings.
CW China: What is the biggest problem that you and your team encountered when designing the project of Dream Home Canada (DHC)? And how to overcome it?
Peter Fu: Just now, I also mentioned that the work of wood structure design code stagnated in its early development. How can wood structures be approved by the government without design specifications? Here, I would like to thank the Canadian government and Canada Wood, which promoted the formation of wood structure design specifications under the promotion of Chinese and Canadian government departments.
What is more difficult is that in the early stage, when the project is under review for approval, our team and even government departments are cooperating with us to promote this matter. Relatively speaking, after approval the construction is easier when using wood. All the materials of DHC are shipped from Canada, and Seb, the main architect of the project, often flew to Shanghai to guide the workers on site.
Canada Wood brought wood structure buildings back to the mainstream in China’s construction industry. At that time, we could only refer to the structural mode of reinforced concrete, ask experts to demonstrate again and again, and constantly improve the scheme. Finally, we got the approval. Strictly speaking, the wood house villa project that appeared before is an imported finished product, which does not require the local government to have design code for approval and cannot be compared with DHC. It’s like importing an air-conditioning and TV and producing an air-conditioning and TV locally, which are two different concepts. The latter needs to meet the specifications of local production regulations.
DHC can be said to be a milestone for modern wood structure buildings in China. The smooth landing of this project has greatly promoted the development of wood structure design code, which is of epoch-making significance. For government departments, it can be used as a reference standard for subsequent wood structure projects in China.
CW China: What do you think of the wood structure project of DHC for KFS Architects Inc. Canada?
Peter Fu: I think the project of DHC is of great significance to our architects, and it has influenced the younger generation of designers. Although in recent years, architectural colleges have also offered some courses on wood structures, they still feel different when they really come into contact with wood structures, and the project was still very impactful when it was completed.

I think the wood structure can reflect the beauty of materials and the structural part also has an artistic sense. Combined with the characteristics of low-carbon and environmental protection of wood itself, the wood structure is more competitive than the reinforced concrete structure.
Last year, we also led some young designers to DHC to learn more about wood structure. Wood structure is the combination of ecology and art, the best practitioner of low-carbon and environmental protection buildings, and the future development direction.
CW China: You studied at Tongji University in your early years, and then went to McGill University in Canada for further study. At the same time, you accumulated a lot of project experience across Canada and China. What do you think is the biggest characteristic of Chinese and Western architectural culture in the execution of project design? What are the differences?
Peter Fu: Yes, I studied in Tongji University and McGill University for my bachelor’s, master’s and doctor’s degrees. Recently, McGill University awarded me an honorary Doctor of Science degree, and I am the second Chinese-American to get this degree after Hu Shi in the 20th century.
If there are differences in Chinese and Western architectural culture, as early as 1980s, it was quite different. Through 30 years of exchanges between Chinese and Western cultures and students, there is not much difference in recent years. Taking the construction of dormitory buildings as an example, in the 1980s, we would build stairwells and washrooms at the end of each floor, because this place has many external walls and poor heat preservation performance, while in foreign countries, on the contrary, it is the best corner unit location for them, with excellent landscape, and they think landscape is more important than insulation, because they have other solutions for heat preservation issues.
At that time, we were solving the basic functions of buildings. Now with the improvement of people’s living standards, we can keep up with foreign trends and consider its added value after meeting the basic functions. Therefore, the difference between the current architectural design concept and foreign countries is very small.
CW China: What do you think of the development of modern wood structure in China at present? And what is the development stage of wood structure abroad? In the future, what is the future development trend of modern wood structure buildings in China?
Peter Fu: In China’s construction market, wood structure buildings only account for a small part of the market share, which is almost ignored. To be honest, my team has not done other wood structure projects since we made DHC. What we do in China is more large-scale public buildings, rarely involving small-scale buildings, and we will not do private residential projects. Generally speaking, domestic architects pay too little attention to wood structures.
While in foreign countries, wood structure has reached a mature stage of development. With the younger generation of European, American or Japanese architects, they tend to prefer personalized small-scale buildings with artistic beauty, and they tend to apply more in small-scale public building projects, while large-scale buildings are less.
The development of wood structure buildings is a long process, but it is also an inevitable development trend. In China, wood structures are more used in government public buildings, and few individuals will choose wood structures. People still consider that it might lead to more costs, fire prevention concerns, termites and so on. I have repeatedly stressed these with everyone, wood structure design code has come out, and these problems can be solved.
With the popularization of green buildings and ecological buildings, people’s cognition of wood structure has changed to some extent. Wood structure is a typical example of green buildings. Wood structure avoids secondary decoration, and the structure itself is also an interior decoration and is very beautiful, which can’t be compared with concrete buildings. Wood is a natural building material, and people will be very comfortable living in wood houses.
There is still a great space for the development of wood structure in China. Now, with the design code as a reference, more wood structures will appear. Because of its natural and aesthetic characteristics, wood can show different effects from reinforced concrete. Another advantage of wood structure is carbon sequestration. Under the call of the government’s “3060” goal of energy conservation and emission reduction, the development of wood structure buildings will flourish.
02 Case-sharing
Dream Home Canada (DHC) is the first modern wood structure demonstration project of FII China and CW China, and has been used as the offices for FII China and CW China. The center showcases the best quality forest products in British Columbia (BC), Canada. Through this project, Chinese architects, material suppliers, developers, construction units, construction management departments and consumers could experience the feasibility of design and application of light and heavy wood structures and promote the application of Canadian wood products and other building materials in wood structures in the domestic market.
Since its completion, DHC has been open to the outside world free of charge, providing one-stop service for Chinese government, enterprises, universities, and other institutions to deeply understand modern wood structure buildings technology. Up to now, it has received nearly 10,000 visitors, which has played a milestone role in the promotion of modern wood structure technology.

Technical points

The design of the exhibition center meets and exceeds the requirements of National Building Code of Canada, BC Building Code and Chinese Wood Structure Design Code just issued at that time. The foundation design and construction drawing design are modified by Shanghai Local Architectural Design Institute to meet the domestic architectural requirements. In order to meet the requirements of Chinese code, the foundation in the original design scheme is changed into concrete foundation to meet the higher bearing requirements of this kind of building; At the same time, automatic sprinkler system and two small shear walls are added in the design.
The building is designed with full consideration of heat preservation and rain protection requirements, and is equipped with central heating and air conditioning equipment.


