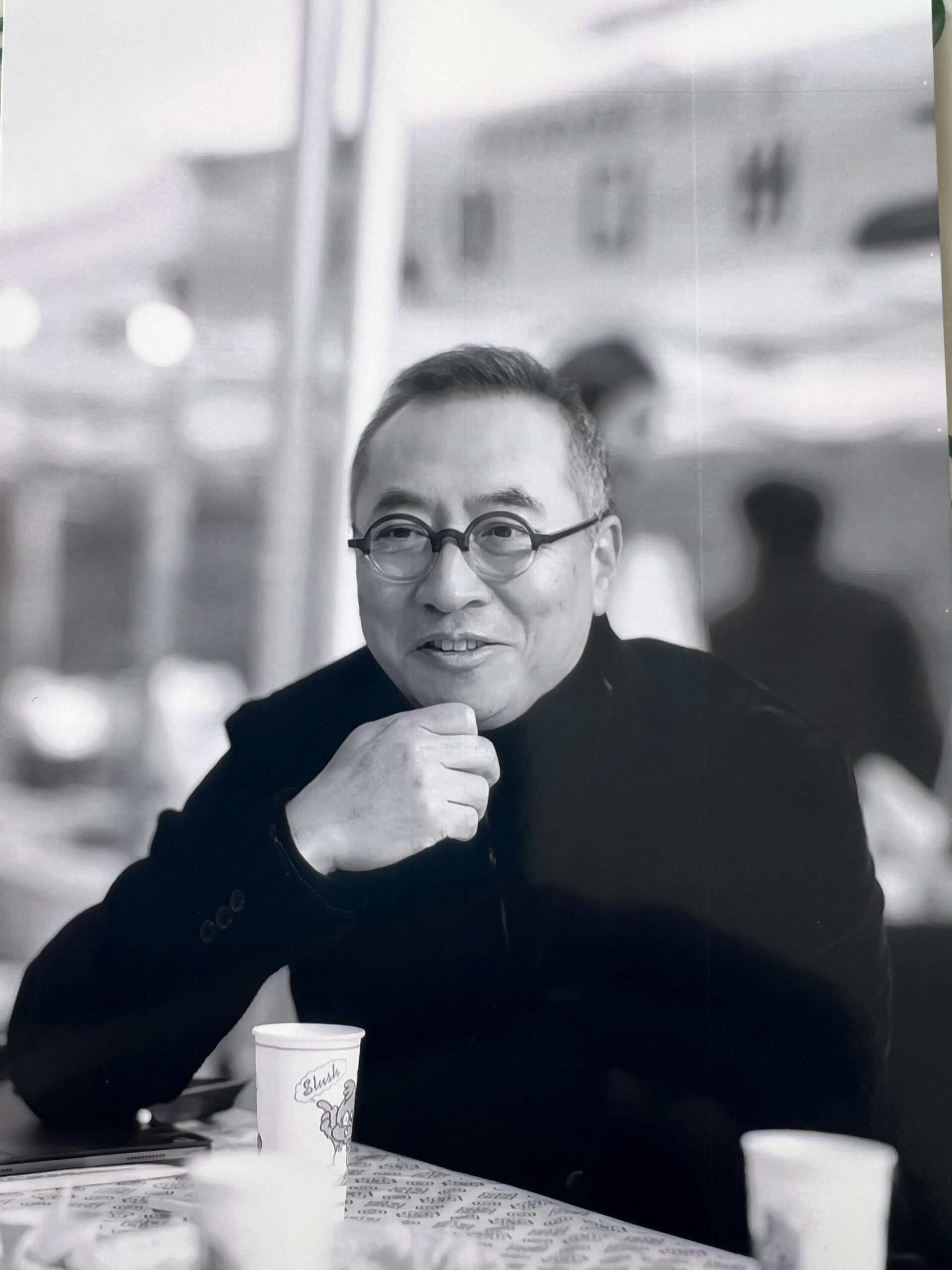Dotori Kindergarten – The first Super-E certification project for non-residential building in South Korea

In a charming neighborhood in Korea, a new kind of kindergarten has sprung up, marking a significant milestone in building innovation. Named Dotori Kindergarten, which translates to “Acorn Kindergarten” symbolizing small and adorable children, this two-story building is not just any ordinary structure. It’s the first public building in the country to be awarded the Canadian Super-E certification, a testament to its exceptional environmental and energy standards.


The Super-E certification, initially introduced in Korea by Canada Wood Korea, is now managed by local Korean organizations. The successful completion of Dotori Kindergarten under this certification is a big leap forward, showcasing Korea’s growing expertise in advanced building techniques.
One of the most exciting aspects of this project is its method of construction, known as prefabrication. This means that large parts of the building were made in a factory, with incredible precision, and then brought to the site to be assembled like a giant jigsaw puzzle. This method is not only efficient but also minimizes errors during construction.


Case Frameworks, the company behind this innovative project, faced a unique challenge with the extended monsoon season. They cleverly used this time to complete all the framing work, so they were ready to go as soon as the rain stopped. The framing, which is like the skeleton of the building, was put together in just three days, a remarkably quick turnaround.
The construction site presented its own set of challenges. It was cramped, surrounded by houses, and only accessible by a narrow road, making it impossible to use large cranes. Instead, they used smaller truck-mounted cranes, carefully navigating the tight space and overhead wires. Despite these hurdles, the team managed to start assembling the building by lifting the framework directly from the trucks.

An interesting part of the construction was the foundation, which used a special method called Level Seal. This technique ensures that the foundation is perfectly level and strong, which is crucial because even a small error at this stage can cause big problems later. The foundation was completed in just one day, right before a heavy downpour.
The actual assembly of the kindergarten started with a system of scaffolding and proceeded at an impressive pace. Despite the challenging weather conditions, including extreme heat, the team managed to complete the framing up to the second floor in just one day, much faster than the expected three days. The entire framing was finished in five days, demonstrating the efficiency of prefabricated construction methods. In traditional construction, this would have taken much longer, especially with the weather delays.
Dotori Kindergarten stands as a shining example of how innovative building techniques, like prefabrication and careful planning, can overcome environmental challenges and tight spaces. This project not only represents a significant achievement in Korea’s construction industry but also paves the way for more environmentally friendly and efficient building practices in the future.

Professor Tae Woong KANG, a renowned professor in the Faculty of Engineering’s Department of Architecture at Dankook University. In 2017, he initiated Case Architecture, an academic venture within the university, with a core focus on advancing industrialized methods in timber construction. His visionary work has resulted in the filing and registration of numerous patents in this field.
Not only is [Name] a dedicated educator and innovator, but he also serves as the chairman of the Timber Construction Committee at the Architectural Institute of Korea, the nation’s foremost architectural academic organization. Additionally, he holds a leadership position at the Korean Institute of Building Construction.


