Nanjing Inbound Mission
On December 2-3, Canada Wood China (CW China) organized an inbound mission to Nanjing, the capital of Jiangsu province, to visit traditional and modern wood construction projects. Despite COVID-19 travel restrictions, the mission had 20 participants, including developers, architects, engineers, GLT manufacturers, wood builders and material suppliers.
Situated in the Yangtze River Delta region, Nanjing holds a prominent position in Chinese history, having served as the capital of multiple Chinese dynasties and a major center of culture, education, research, politics, economics, transport networks and tourism. As a sophisticated metropolis where the ancient traditions intersect with contemporary culture, Nanjing has an abundance of traditional wood structures, and a growing number of high-quality modern wood buildings.
This 2-day mission consisted of several visits to wood project, with some highlights as follows:
Jiangsu Provincial Rehabilitation Hospital
The wood structure portion of Jiangsu Rehabilitation Hospital project is about 18,000 m2, with a wood volume of 3,000 m³. By replacing traditional concrete with wood, it can absorb about 1,200 tons of greenhouse gases and 3,100 tons of CO₂ stored in wood. This represents an overall potential carbon benefit of about 4300 tons, which is equivalent to the carbon emission of about 900 cars in a year. This is of great practical significance for the development of China’s dual carbon strategy.
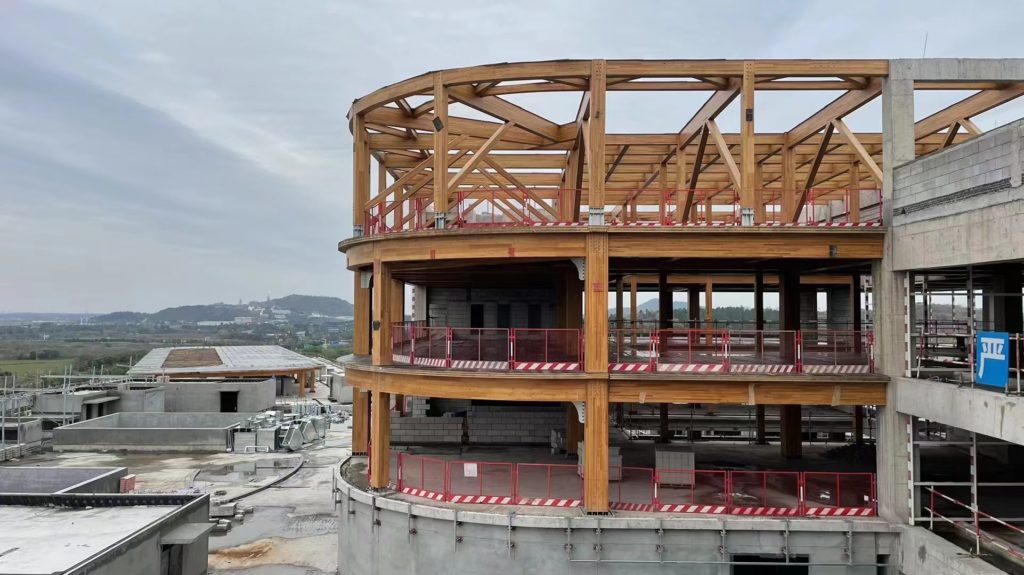
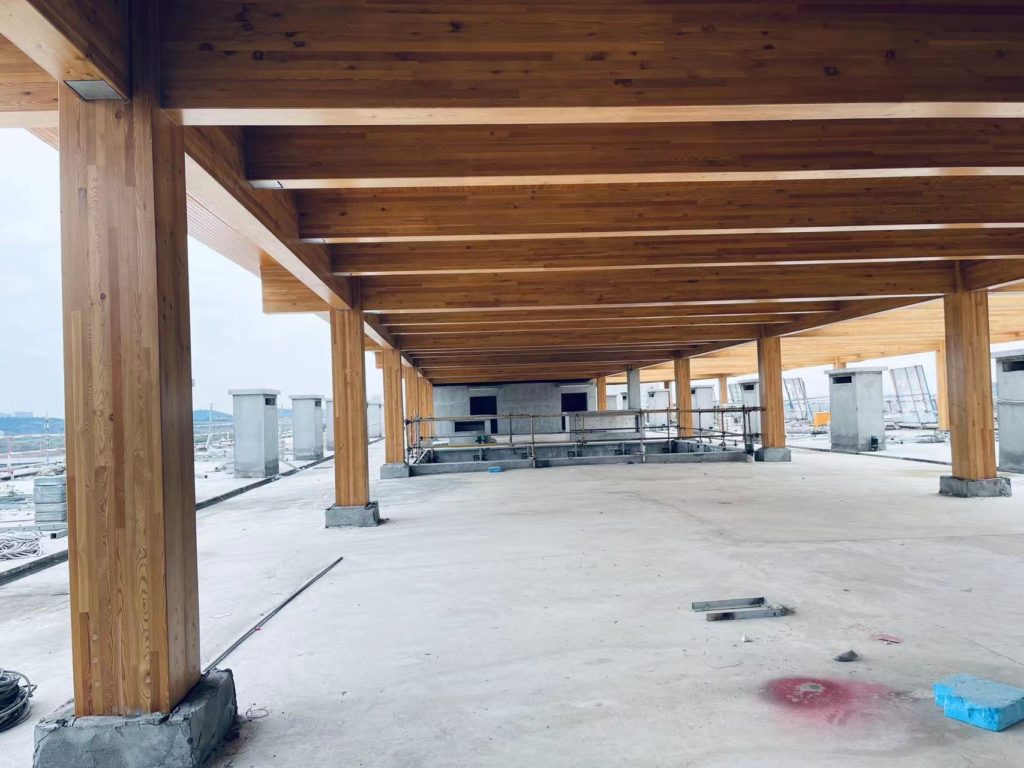
The project consists of two structures – with 5-storey concrete and a 3-storey wood frame section on top. This project is currently the tallest wood-concrete hybrid building in China, reaching 8 stories and achieving a breakthrough in structural and fire design code & standards. The GLT beams, NLT panels and CLT panels applied for the wood structure are recognized as green building materials, whose outstanding strength allows the wood structure to achieve the same strength effect as steel and concrete structures.
Jinling Style
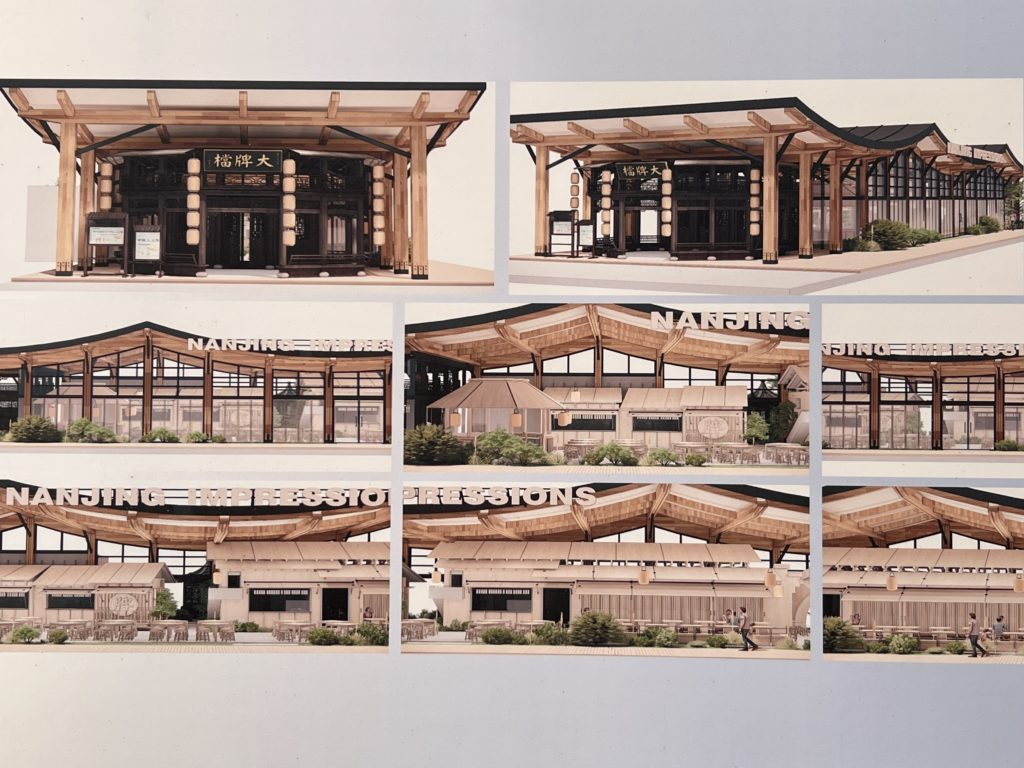

Jinling Style is a prominent tourism project in Jiangsu built by the Nanjing Tourism Company. It has a total construction area of 71,500 m2 and a commercial area of 23,000 m2, with a total of 12 heavy timber structures using Douglas GLT. During the introduction of the project, the owner expressed her keen interest in building more wood structures and was interested to cooperate with CW China on popularizing information about wood structures and promoting case studies.
Nanjing Garden Expo Park
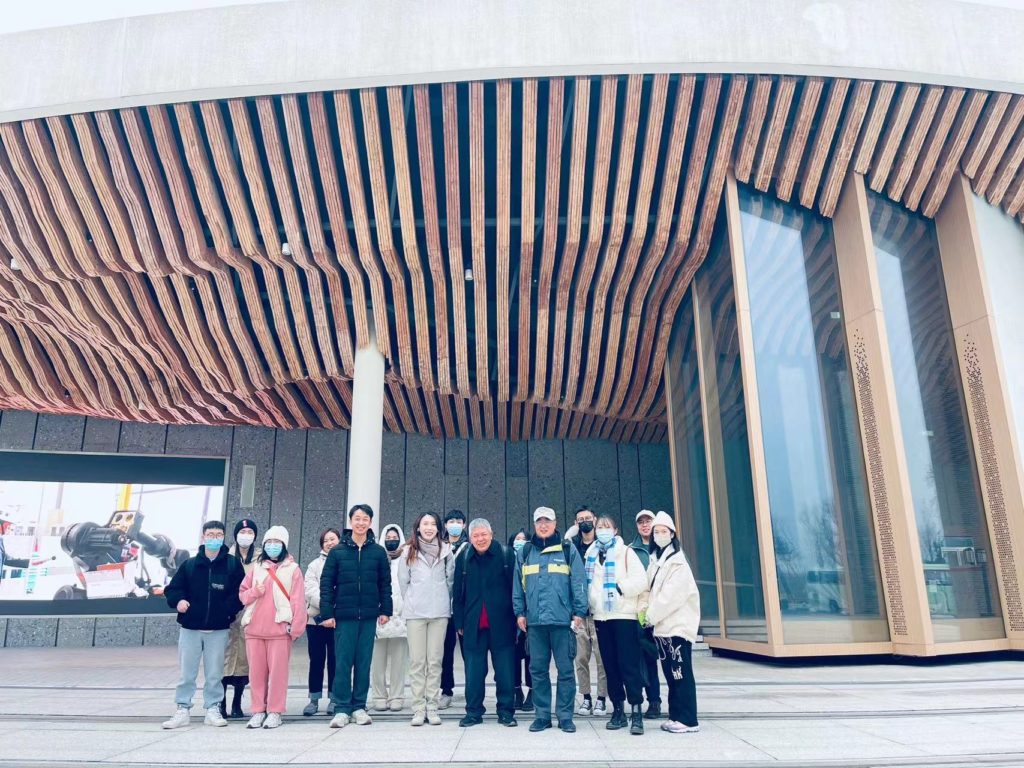
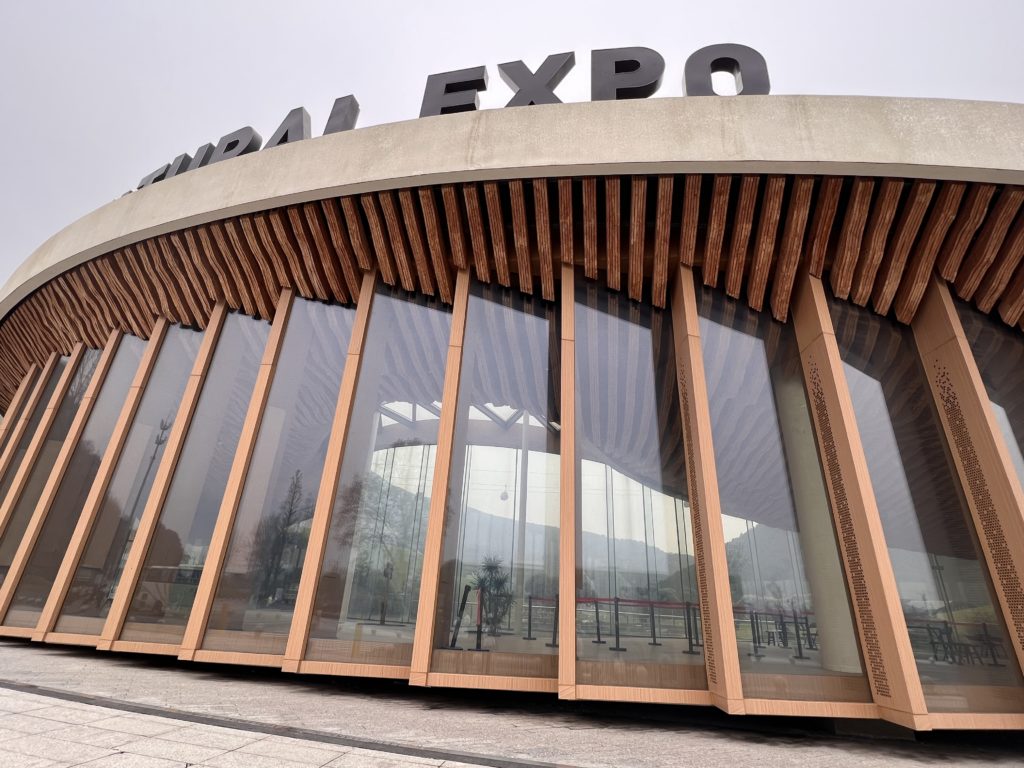
Completed for the 2021 Jiangsu Horticultural Exposition, the Nanjing Garden Expo Park is a large ecological cultural venue in the northern area of Tangshan, Jiangning District of Nanjing. The Park is surrounded by mountains on three sides with rich landscapes, so the architects designed the buildings in a way that minimizes the impact on the environment. Based on this concept, the architects incorporated the organic forms of nature into the design, mimicking the geological texture of the undulating hills to create a large, curved ceiling. The project uses almost 7,000 wood beams, consisting of a total of about 300 m3 of timber, with features using Douglas-Fir for the wood components. Those components were prefabricated at the factory, and the installation of the wood ceiling on site was completed in less than 10 days.
The two-day inbound mission allowed local stakeholders from the wood construction industry to learn more about wood construction projects and seek opportunities for cooperation. Some participants expressed their interest to work with CW China to explore the design possibilities of wood projects to carry forward the spirit of traditional Chinese aesthetics with modern construction technologies for an artful blend of modern features with traditional elements.


