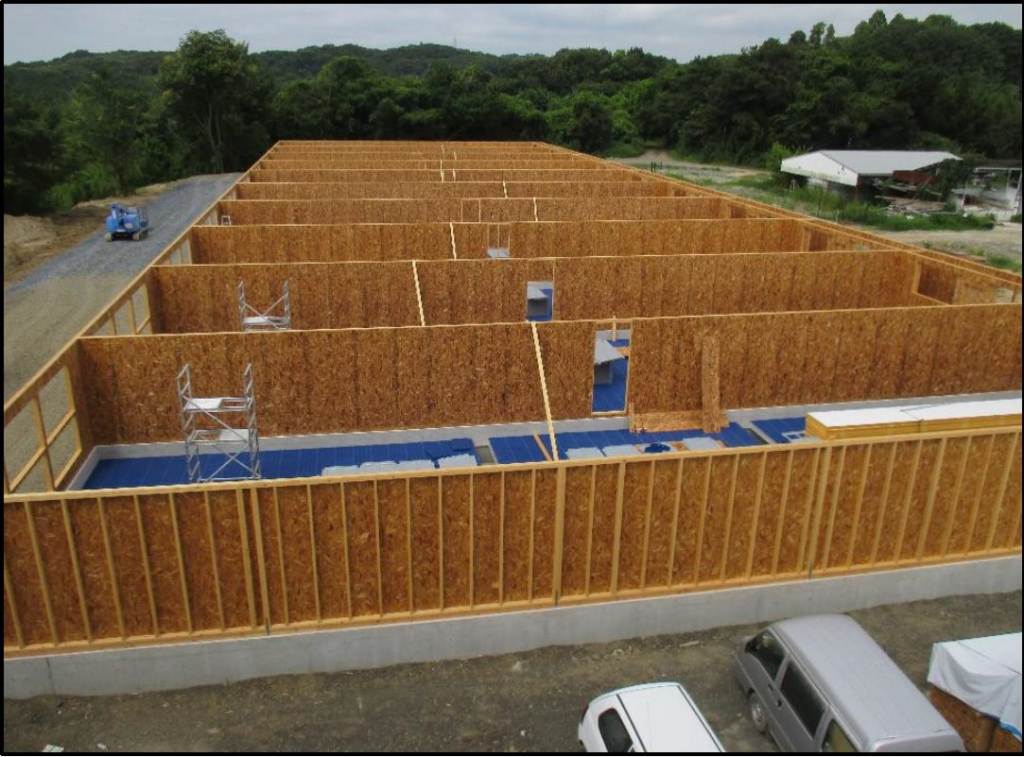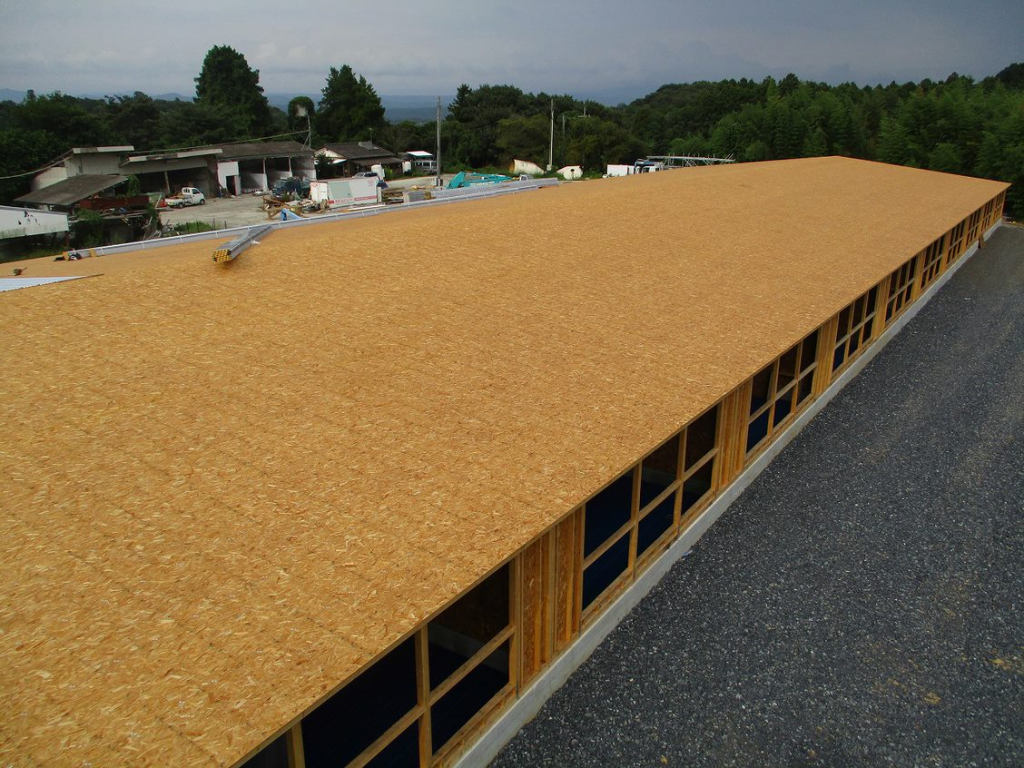2×4 system, A Win-Win Solution for Maruyama Pig Farm in Japan
Recently Scott Anderson (APA Canadian Program Representative) and I had the opportunity to visit a customer working on an agricultural project in Hitachi-Omiya City, Ibaraki Prefecture. As reported in previous blog articles, the Canada Wood team is working with our partners here in Japan and making good progress in branding our wood products and growing their use in the non-residential market segment. Another vibrant example of the inroads that are being made on this file is a new barn at the Maruyama Pig Farm. It is owned and operated by Hirano Corporation, an agribusiness that specializes in pork production with a capacity of breeding and raising 120,000 pigs annually. The recently completed new weaner pig barn has a total floor area of 1,976 m², which consumed roughly 355 m³ of SPF dimension lumber and Canadian OSB.

Hirano Corp. chose to adopt the 2×4 construction method for this barn building because it proved to be roughly 20% cheaper compared to steel, and upon completion, they found out it was also easier to insulate a wooden structure and keep the indoor environment at a constant temperature. A win-win for the company as well as providing a much healthier and safer living environment to keep and raise piglets. The new simple and cost-effective design was provided by Sunrise Architects & Planning Office (SAP), and the structural wood products were supplied by Dairi Lumber Co., Ltd. It is interesting to note that both these companies participated in our Japanese Non-residential Wood Construction Mission to Canada in 2016 so it is great to see that they are putting what they learnt into good use in Japan.




