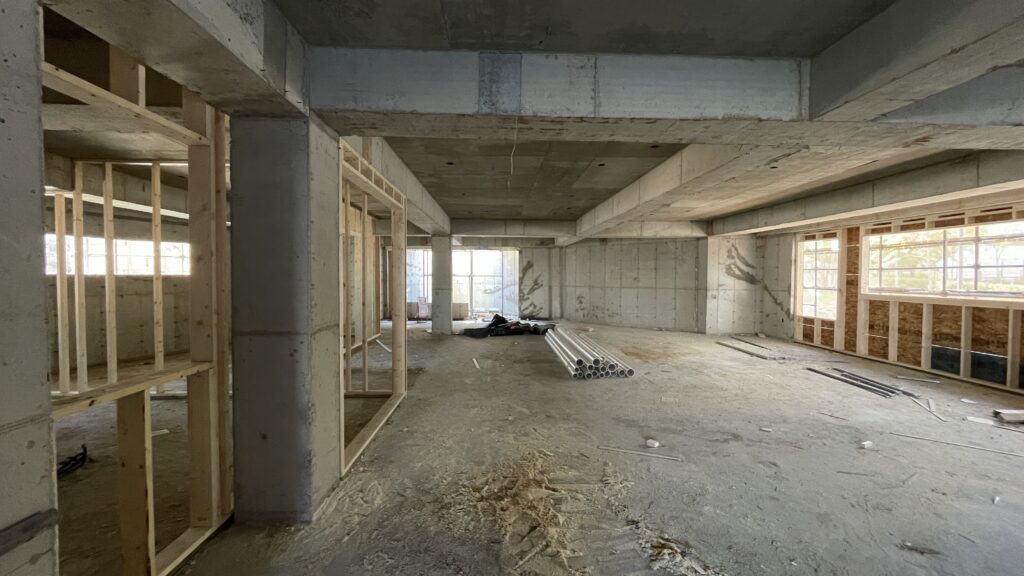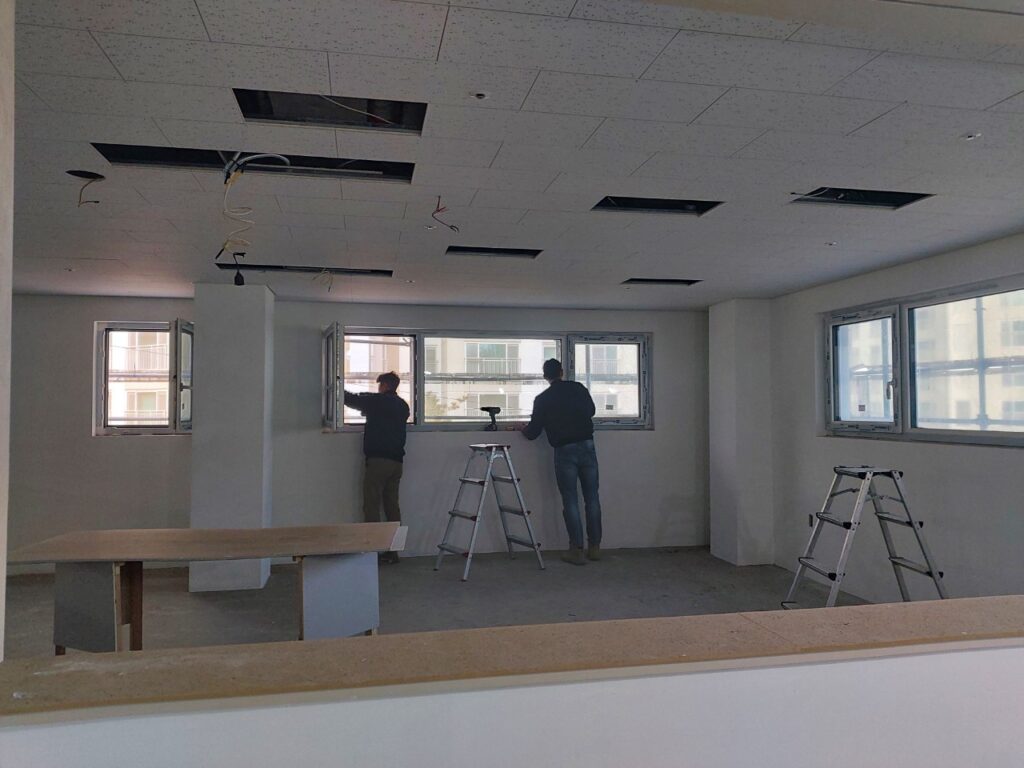Canada Wood Korea Sets a Benchmark with Wood Infill Wall Demo for Care Social Service Centre in Cheonan-city

The Cheonan Care Social Service Center is currently under construction and set to open in March, thanks to Canada Wood Korea’s (CWK) latest wood infill wall demonstration project in Cheonan city. This impressive 4-story building will feature a combination of concrete and wood infill walls and partitions, spanning a gross floor area of 1399.11m2.
The center is a response to the increasing demand for care services, with service providers struggling with chronic space shortages. The CEO of the center, Ms. Jeong, emphasized the importance of efficient operation and space management, which is why the office building is being constructed on a remarkable scale. When completed, the Cheonan Care Social Service Center will become the largest independently operated social center in the country.
One of the key features of the center is the use of wood infill walls, which not only contributes to practical indoor comfort but also meets the psychological expectations for health and comfort of the elderly and disabled occupants. This eco-friendly architectural element is expected to have a positive physical and mental impact on vulnerable populations such as the elderly and children.


The project has garnered significant attention from social enterprise officials across the country, who have given positive evaluations of the use of eco-friendly wood in concrete buildings. The Cheonan Care Social Service Center serves as a shining example of the potential of wood infill walls in social service spaces, and it’s expected that this solution will be widely adopted in the future.
With CWK leading the way in innovative building solutions, there’s no doubt that the future of social service centers is bright. Stay tuned for updates on the completion and grand opening of the Cheonan Care Social Service Center in March!

Lot Area of Demo Project: 556m2
Occupancy: facilities for the elderly and disabled
Structure: Concrete + Wood infill walls & partitions
Gross floor area: 1399.11m2
Building size: Total 5 levels (1 level under-ground and 4 levels above-ground)
Building height: 19.38m
Building area: 326.62m2


