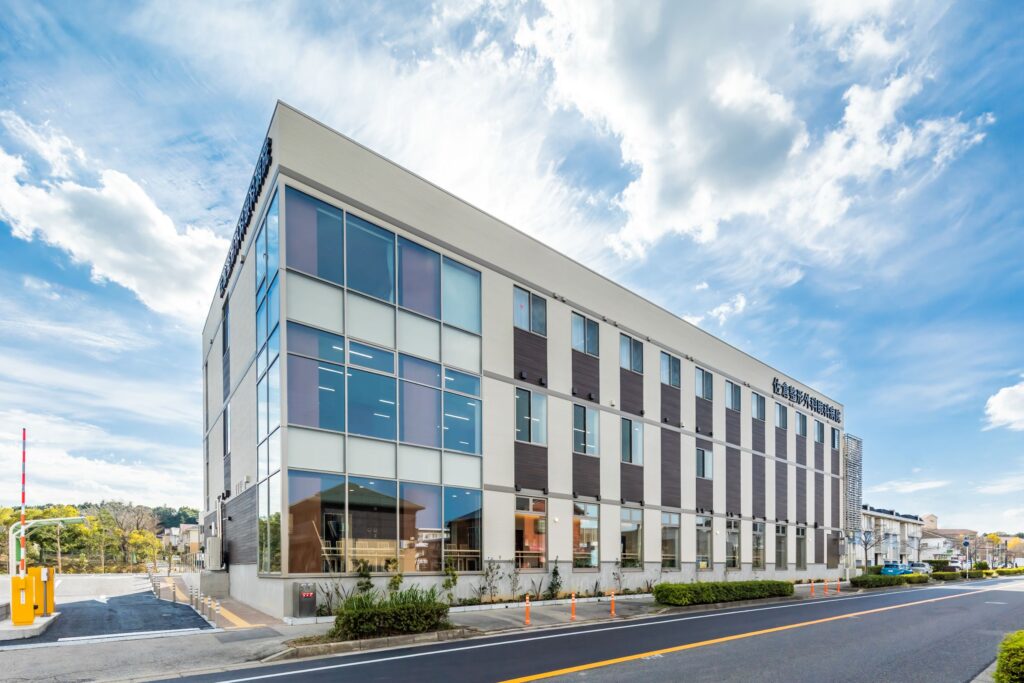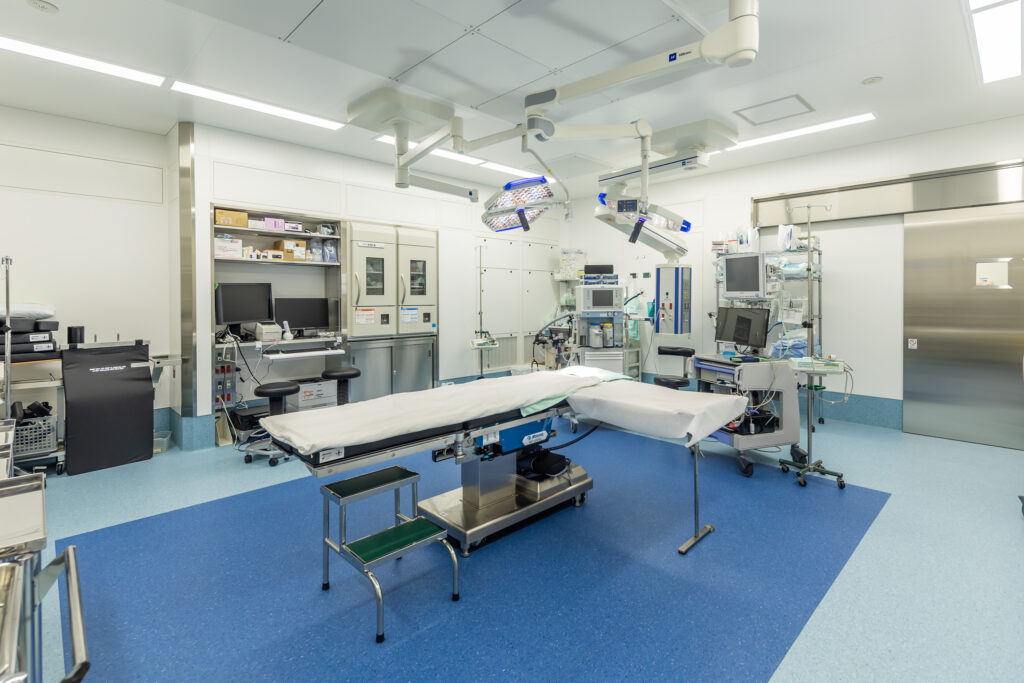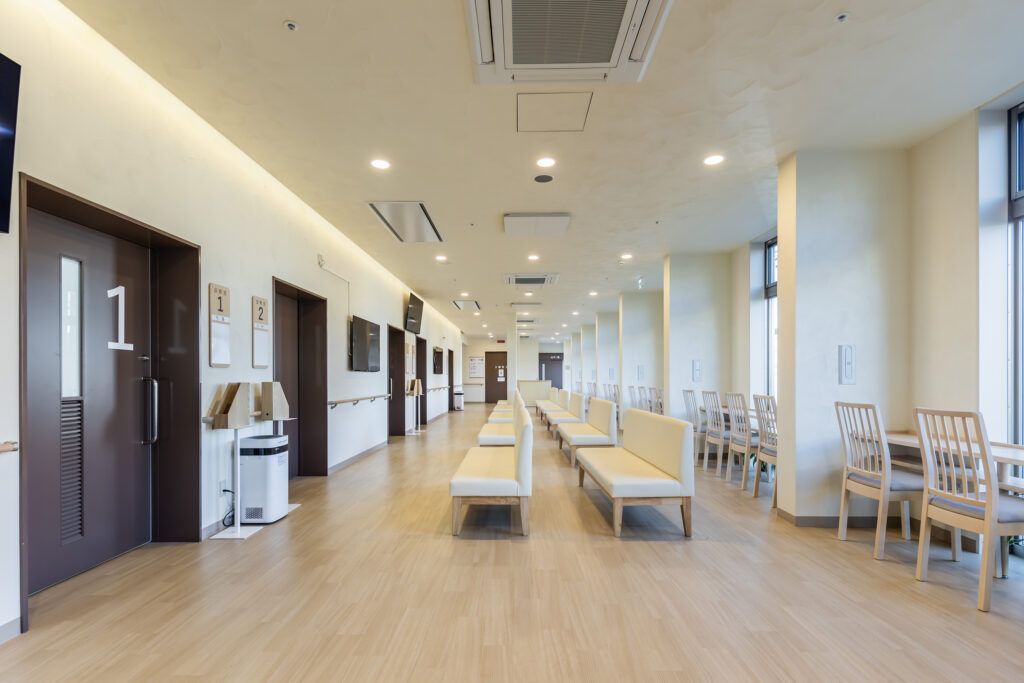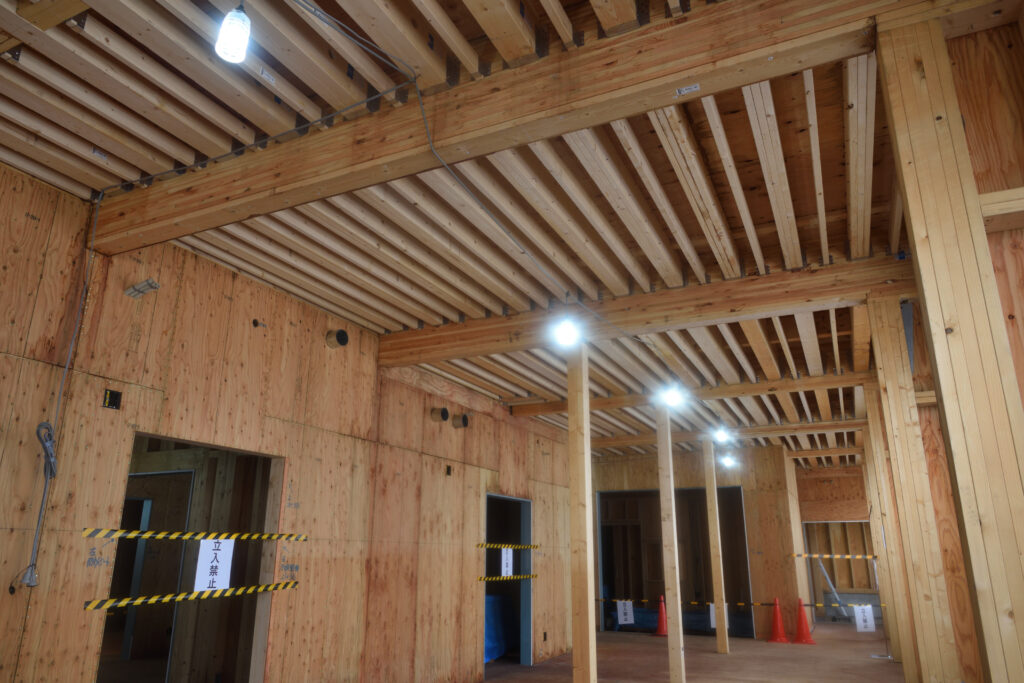Hospital Stores 474t of CO2
There are not many examples of hospitals being built with wood, however the Sakura Hospital opened in November 2022 with an eye on being a prototype for wooden hospitals in the future. Not only does it provide care for its patients, but it also cares about our planet. It is located 60 km northeast of Tokyo in Sakura City in Chiba Prefecture and is the second wooden 2×4 hospitals to be constructed in Japan, since the Muratakai Shonan Oba Hospital the was completed two years ago. It’s been designed and constructed as a 3-storey fireproof building with a nail plate truss and rafter roof. The hospital has a total floor area of 2,677 m², consuming over 400 m³ of SPF dimension lumber and engineered wood products in its construction with a carbon storage equivalent calculated to be 474t of CO2. It is owned and operated by Medical Corporation JUTOKUKAI, designed, and constructed by MITSUI HOME CO., LTD. with design support form architectural firm MEDOX.
The outpatient and examination rooms are on the 1st floor, rehabilitation rooms and operating rooms on the 2nd floor, and has 33 patient rooms on the 3rd floor. The 1st floor’s ceiling height is 3.8m mainly to allow for the installation medical equipment such as MRI, but also to increase sense of space in the waiting room to help patients to relax. To install a Class 1000 cleanroom above the ceiling of the operating room, the 2nd floor’s height is 4.2m. With the operating rooms being located on the 2nd floor where surgery is performed, to reduce and limit vibration and defection in the floor, it was engineered and strengthened with shorter spans of engineered wood joists and floor beams in addition to adding columns underneath in the waiting room’s 1st floor walls below. An exterior design feature of hospital being a “curtain wall” adopted for the façade on the front side of the building, which is highly visible, facing the road. By including large glass-enclosed openings, a simple and modern exterior design was achieved, while ensuring the structural integrity of the building was not diminished while creating a bright naturally lighted indoor atrium.
The owner proudly promotes the fact that that this hospital is built with wood by displaying a Sustainable Development Goals (SDGs) poster in the lobby pledging that “This new hospital contributes to the realization of a sustainable society with wooden architecture” for everyone to see. The reason the owner chose a two-by-four wood structure, was to create an environmentally conscious, safe, and comfortable environment to respond to, and considering the health needs of its patients and staff working at the hospital. By opting for a wood structure it was determined that the burden for staff working that are standing for lengthy periods would be reduced with an additional benefit of reducing the likely hood of a serious injury, in case a patient should stumble and fall. This project is a great example of how CW/FII funded programs and activities have developed strong relationships with designers, engineers, and contractors in Japan to promote and expand opportunities for Canadian wood products in non-traditional market segments while also offering innovative building solutions to tackling climate change.






