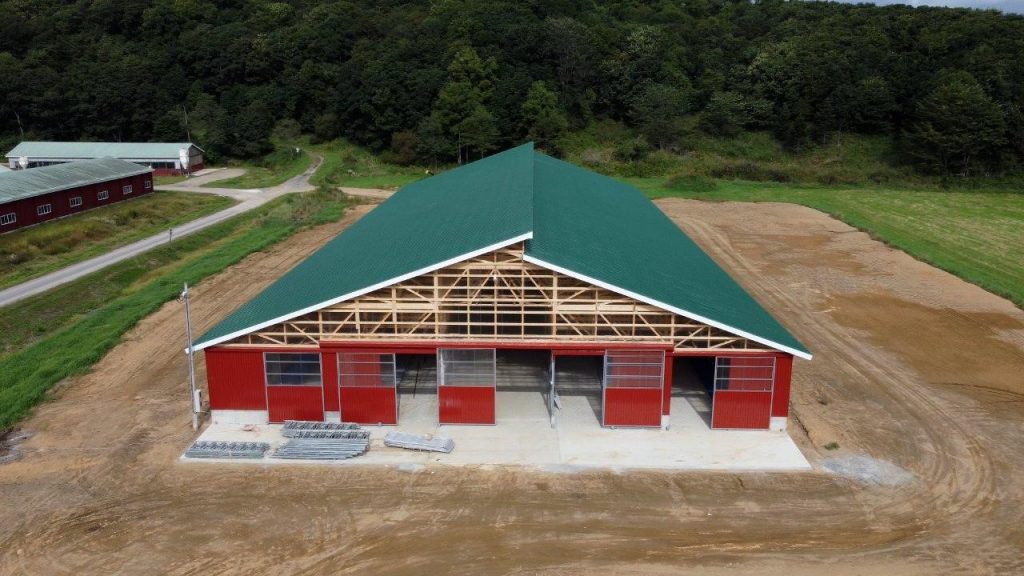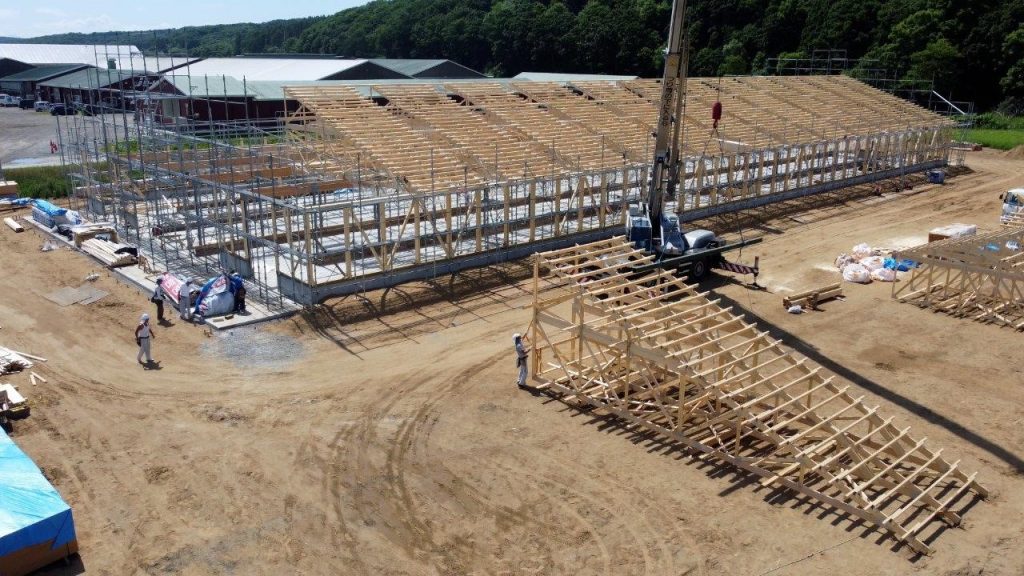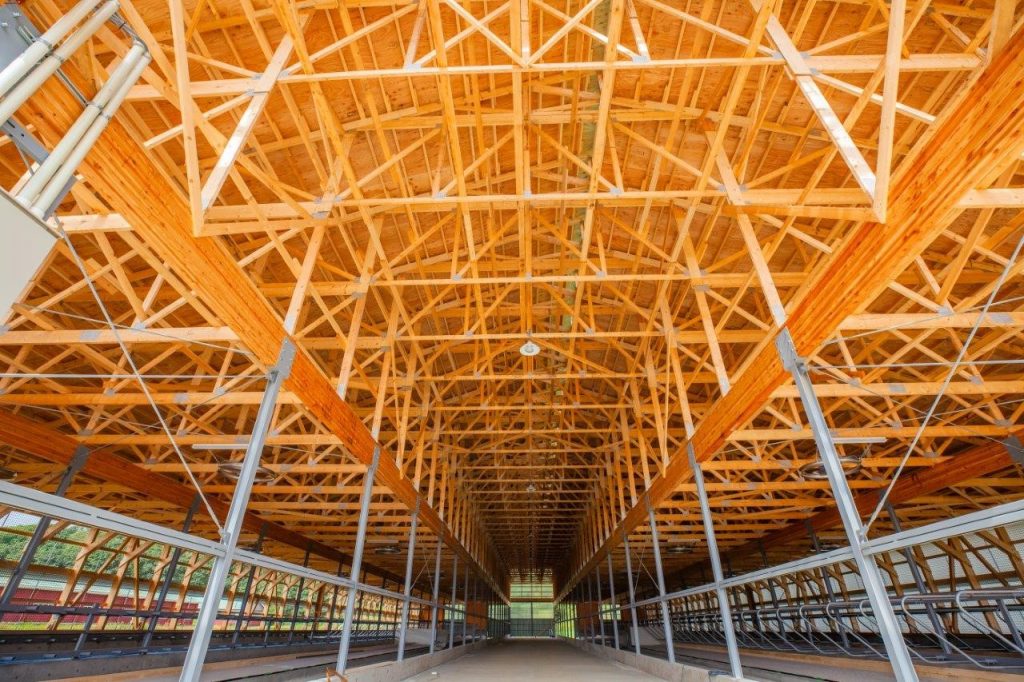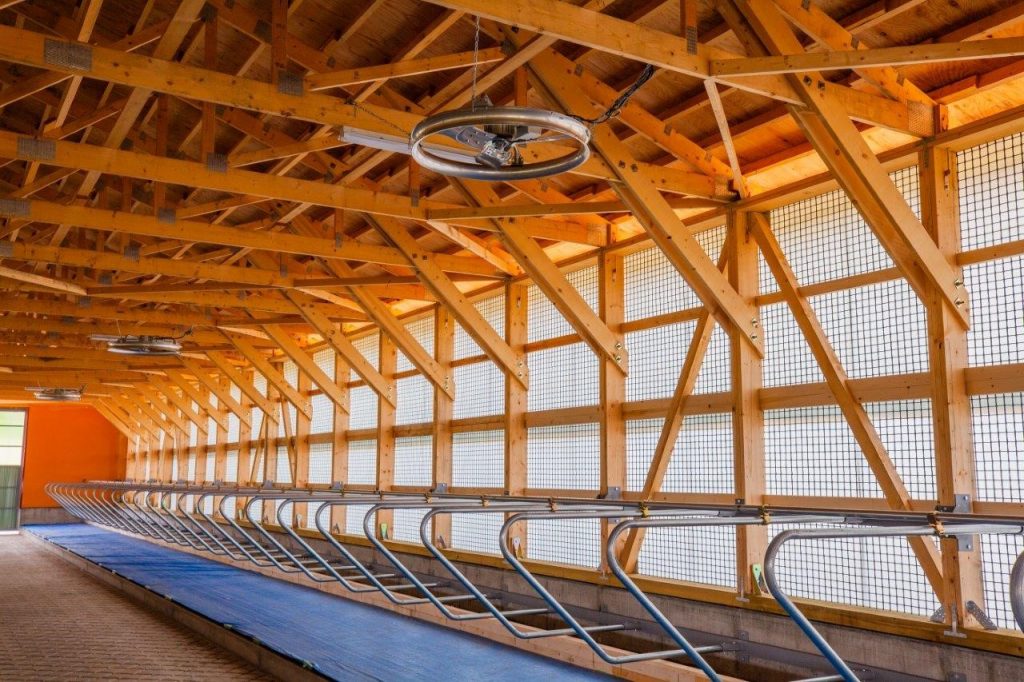J-lead Dairy Farm Expands with Wood
A new cattle barn was recently built for J-lead Dairy Farm; a large agricultural cooperative based in Nakagawa District of Hokkaido. Typically a cattle barn of this size would be built with structural steel. However, J-lead Dairy Farm decided to take a non-conventional approach in expanding their operation with a brand-new facility for a new herd of 204 dairy cows.
The barn is 28.6 m wide, 67.3 m long, and stands 10.3 m tall with a total floor area of 1,956 m². SPF dimension lumber, used to build the walls and for the trusses in the roof, required approximately 46 m³ of wood. Kensho Co., Ltd. constructed the barn, nail plated roof trusses were designed by Mitsubishi Shoji Construction Materials Corporation, and Iwakura Co., Ltd. supplied the SPF lumber for the walls and manufactured the roof trusses. In a video interview with the owner of J-lead Dairy Farm and the president of the contracted construction company, they both agreed that they were able to shorten the construction time and address a labour construction shortage by building this barn with premanufactured wall and roof truss components. To get a firsthand hand view of the barn being constructed, click on the video link below.






