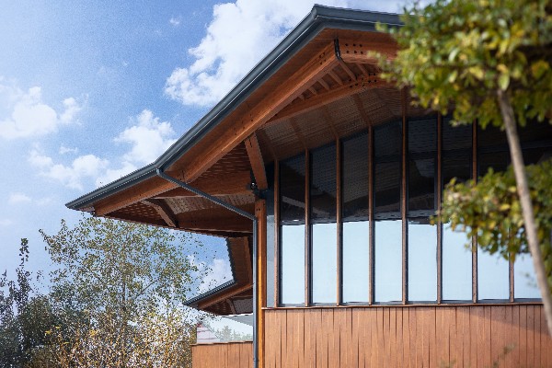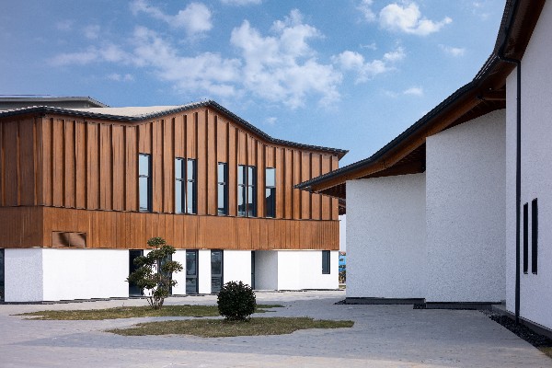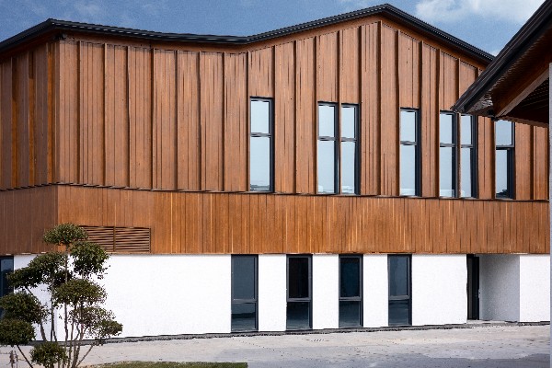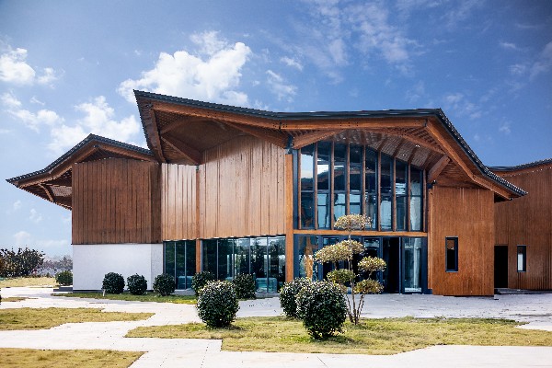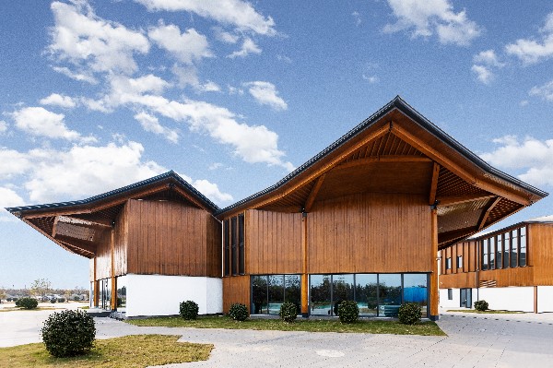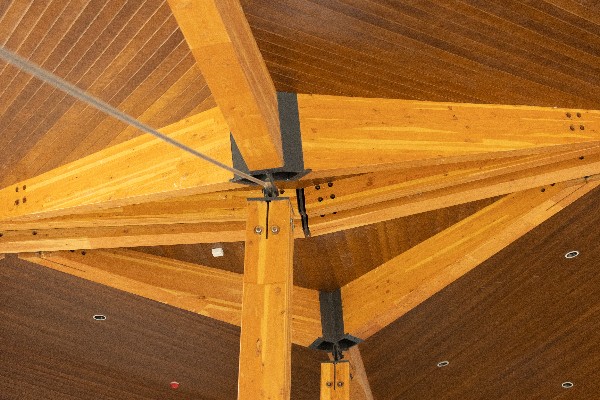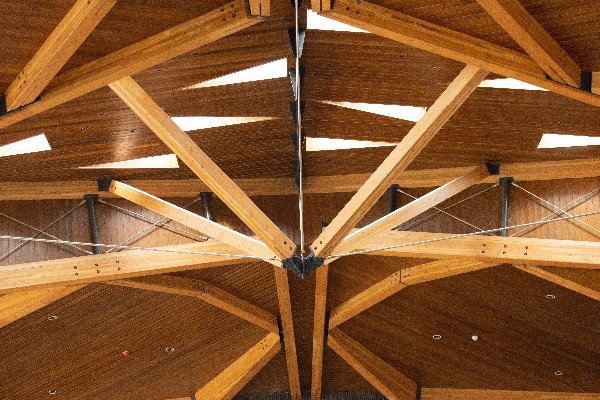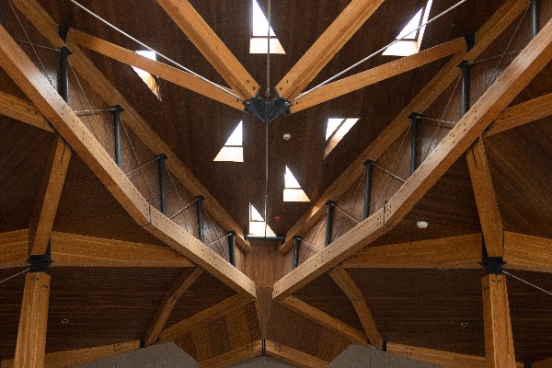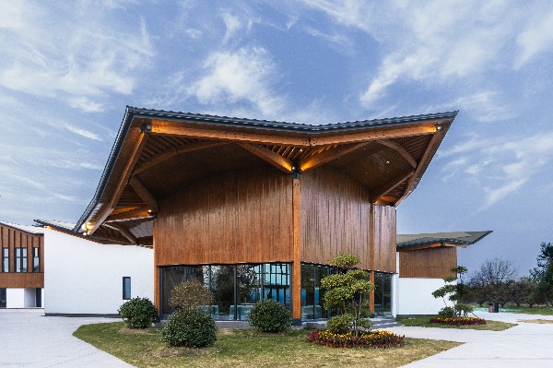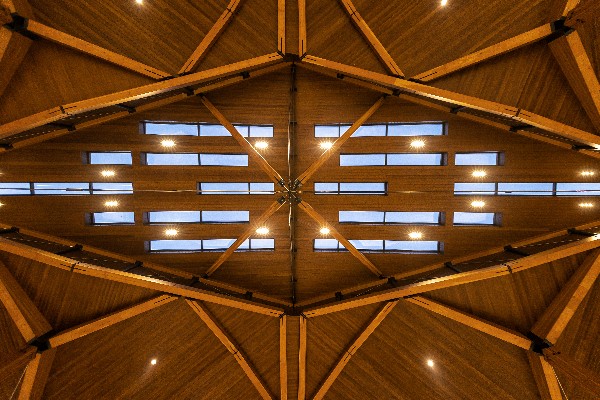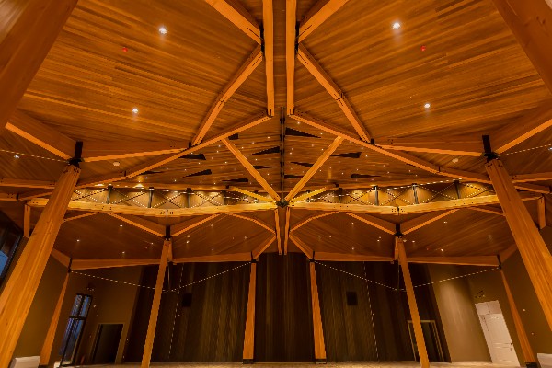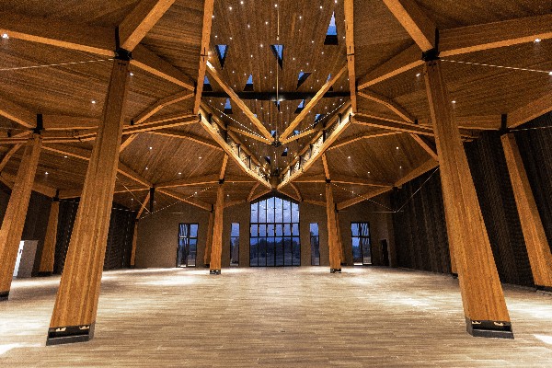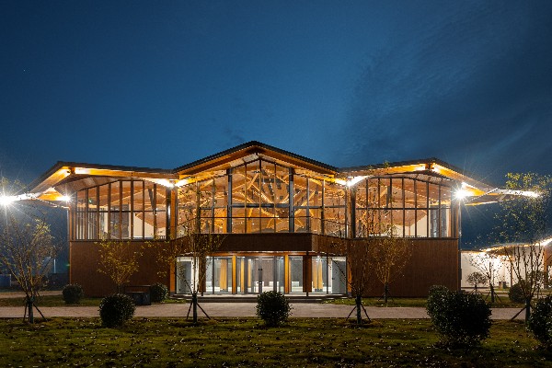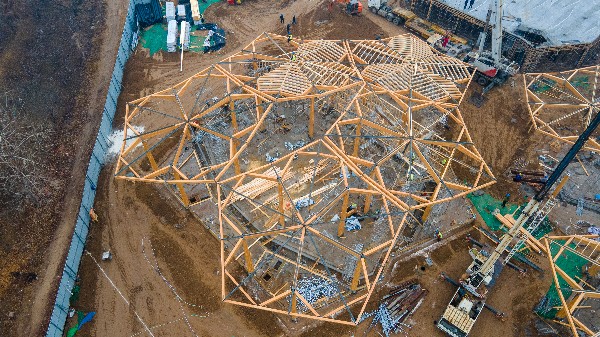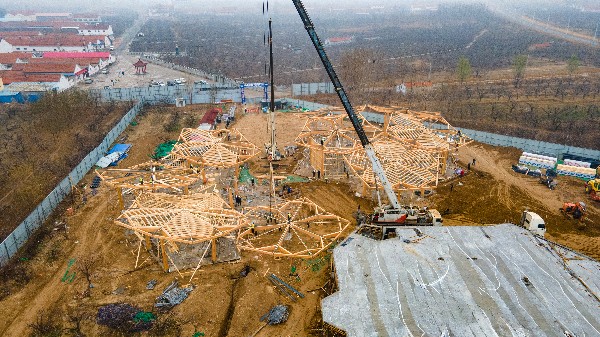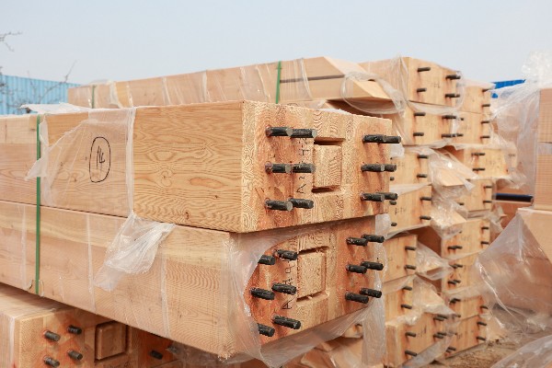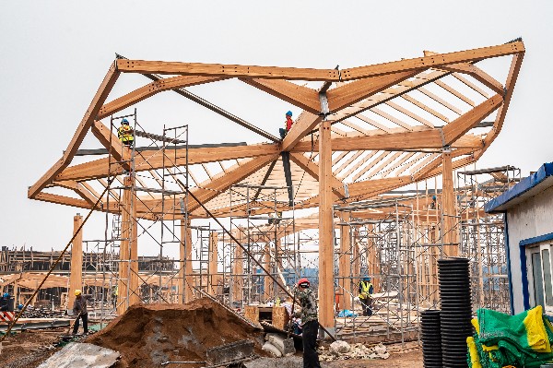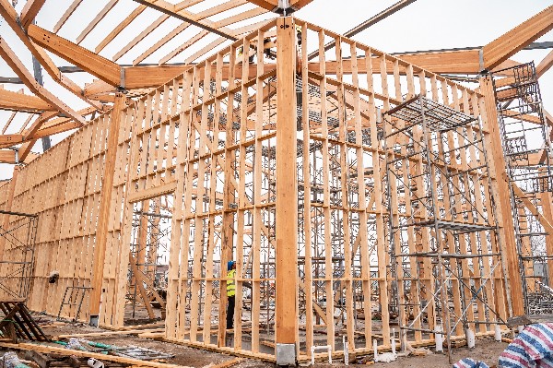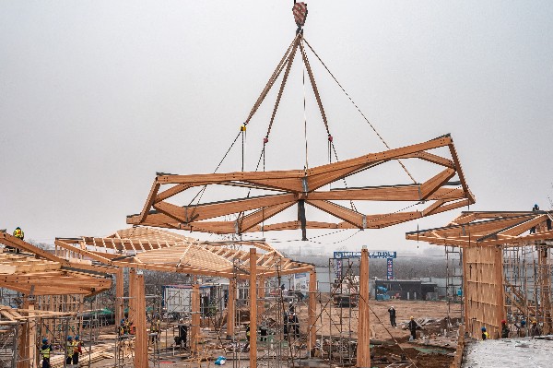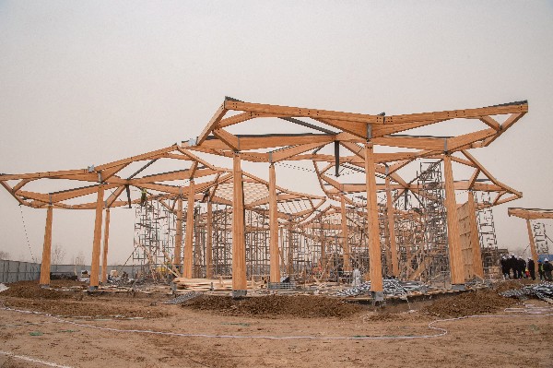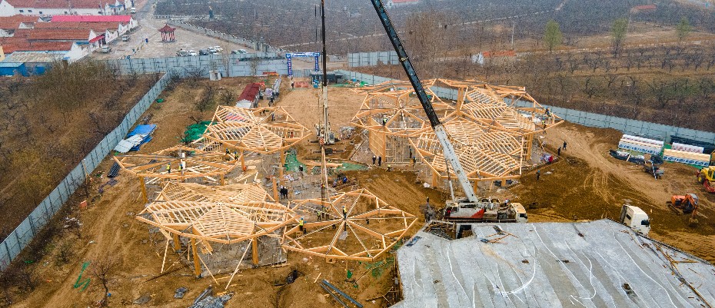
Binzhou Yangxin Ten Thousand Mu Pear Garden Tourism Center
Location
Central region of Wan Mu Pear Garden, Jin Yang Street, Yangxin County, China
Size
3,530㎡
Developer
Pu Su Pear Garden (Shandong) Cultural Tourism Development Co., Ltd.
Architects
Shanghai Green-A Architects
The Ten Thousand Mu Pear Garden Tourism Center, located in Yangxin county of Shandong province, is a flagship project for the Jinyang Ten Thousand Mu Pear Garden scenic area. This building was the result of an MOU that CW China signed with the People’s Government of Yangxin County, Shandong Province in August 2020. As one of the cooperation projects under the framework of the agreement, Yangxin Pear Tourist Center was built with Canadian lumber and engineered wood products to showcase the possibilities for green and low-carbon modern wood-frame construction. It will be open to the public as a Sino-Canadian demonstration project that highlights the potential applications of wood construction for rural revitalization programs in China.
The structures are one storey with a partial two storey area that was constructed with GLT and light wood frame interior and exterior walls with a total construction area of 3,780 m2. As the central building of the scenic area, the design incorporated the pear flower as the motif, using an abstract image of the pear flower petals to create pentagonal structures. Each unit was formed in a dynamic way to different scales and individual spaces, corresponding to the distinct functions of the tourist reception center, a thematic restaurant, and a cultural lecture hall.
Through modular design and lifting of the prefabricated roof sections, the project standardized the design, manufacture, and construction processes, while still maintaining a vivid appearance and unique indoor and outdoor layout for the space.
CW China supported this project from the design phase, to optimize the connections by using an integrated design approach that includes drawing coordination between structural, architectural, MEP, energy modeling and renewable energy sources, as well as creating proposals for the lumber prefabrication and construction. Developers received technical support from CW China and assistance through each phase of development.
This project is the first wood-frame project in the scenic area of the Pear Garden that will showcase to the Shandong provincial government, building industry professionals and the general public the possibilities for modern wood construction in rural areas. It is a demonstration project that aligns with national policies to construct buildings with environment-friendly, low-carbon and sustainable building methods, with prefabrication and standardized design becoming an increasingly important theme. CW China will continually explore the potential of architectural design, materials and engineering to assist the construction industry in China to achieve low-carbon design and construction using wood building materials.
To learn more about our initiative in this sector, please click here to view the case study.
Funding for this project is provided through Natural Resources Canada

