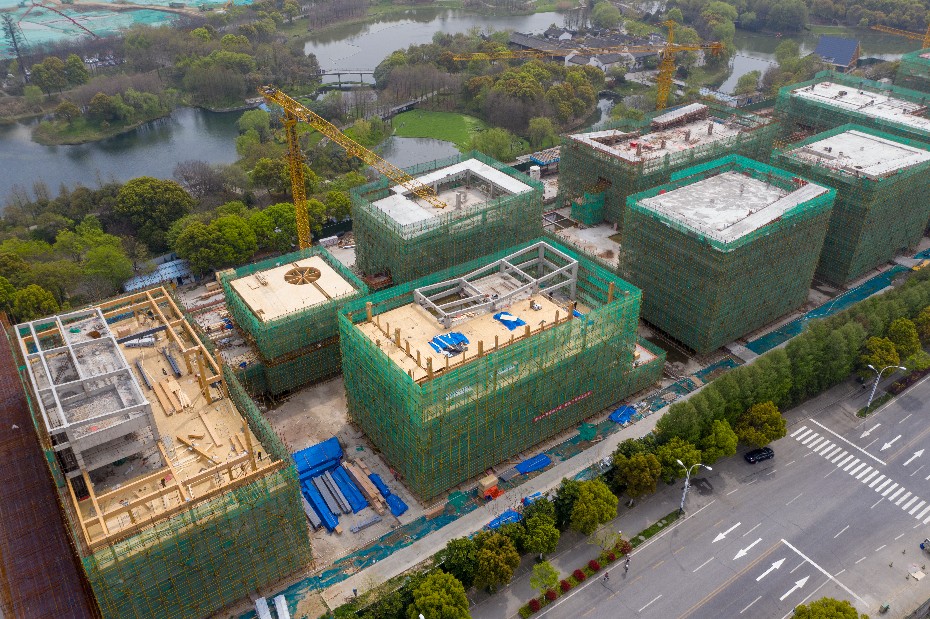
Inspur Big Data Industrial Park
Location
Taihu New City, Wuxi, Jiangsu province, China
Size
5,609.75 m2
Developer
Wuxi Taihu New City Development Group co. LTD
Architects
Shanghai Xingzhu Architectural Design co. LTD
Wuxi is a second-tier city located in the south of Jiangsu province and is 128 kilometres away from Shanghai. Inspur Big Data Industrial Park is located in Wuxi Taihu New City which is in the south of Wuxi with an area of 150 square kilometres. The Wuxi Taihu New City is positioned to be the new city center of Wuxi, aiming to be an urbanized, ecological and livable demonstration district, with high-end industry cluster and international cooperation. The project site is 3 kilometres from Wuxi Municipal government main office. The public transport network around the project is very convenient and developed. It is about 16 kilometres from Wuxi airport and 22 kilometres from Wuxi East train station (28 mins from Shanghai Hongqiao station by high-speed train).
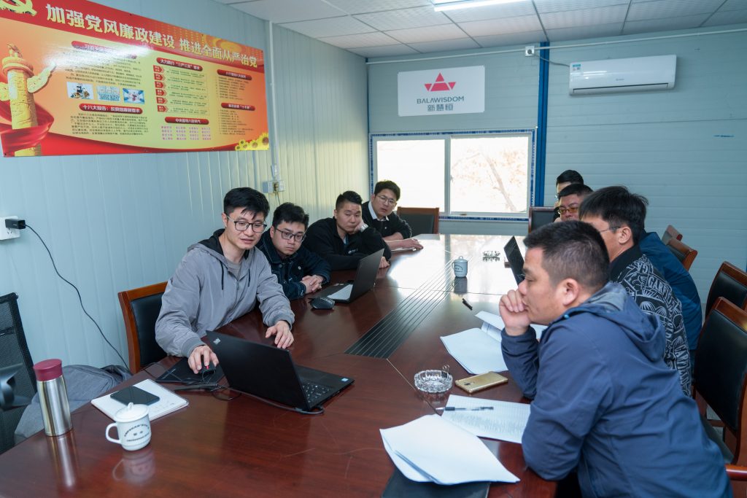
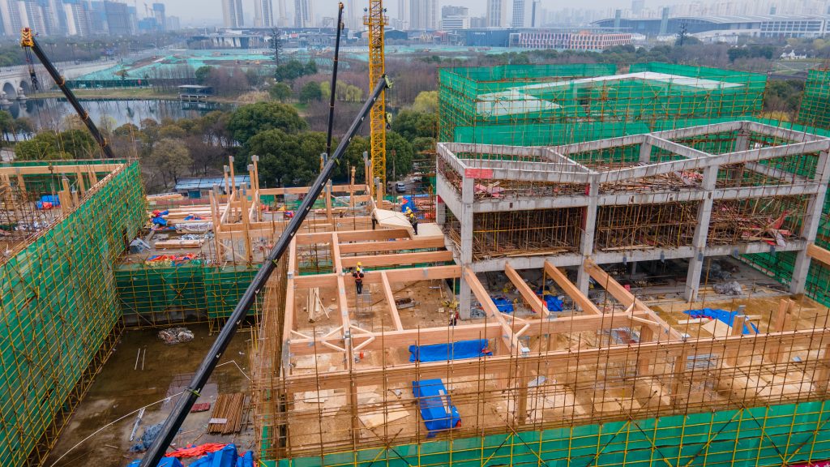
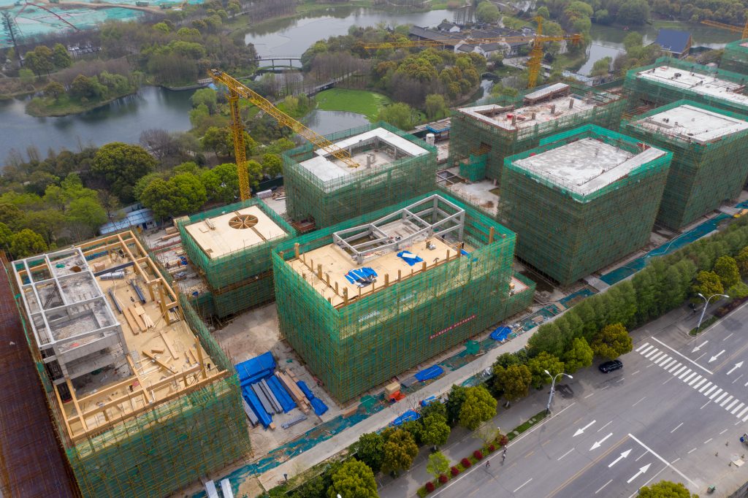
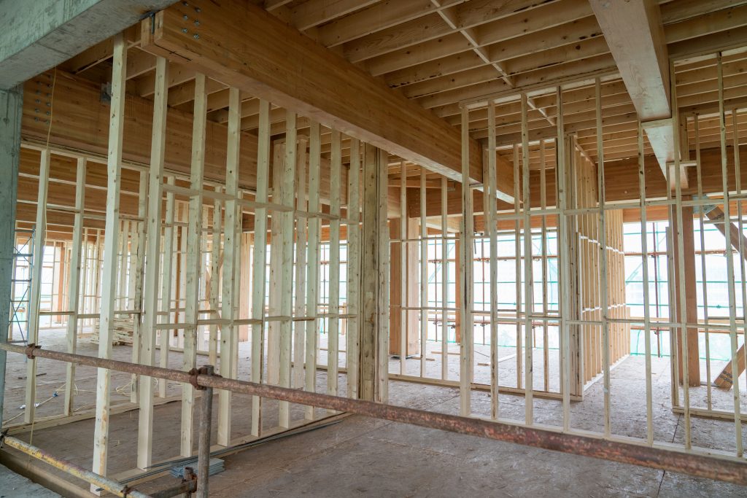
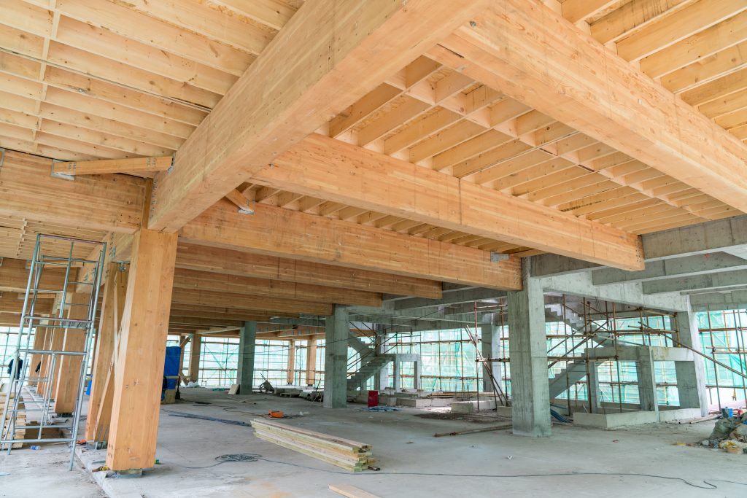
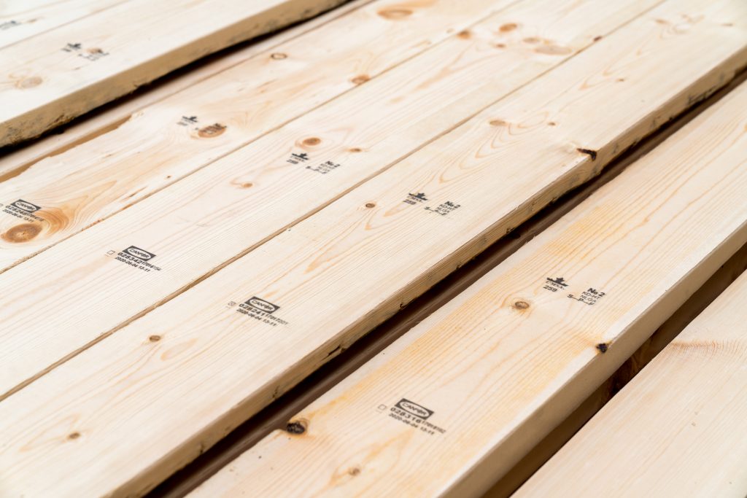
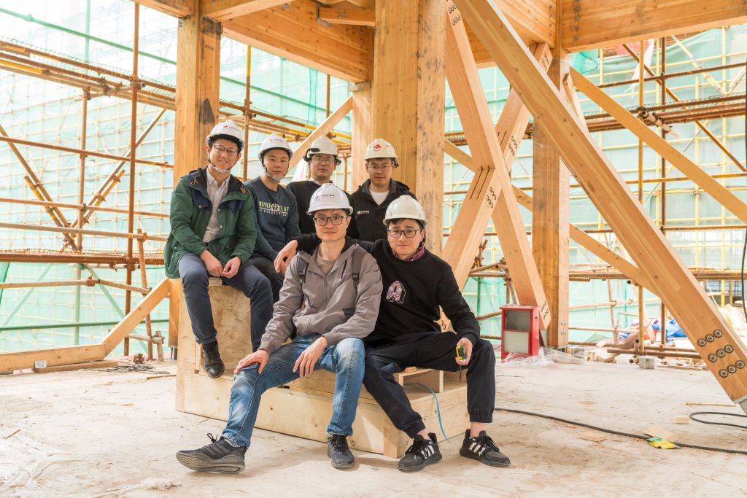
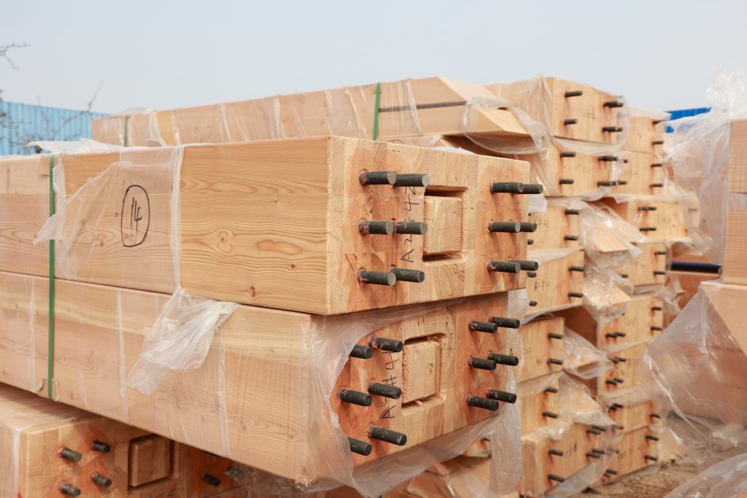
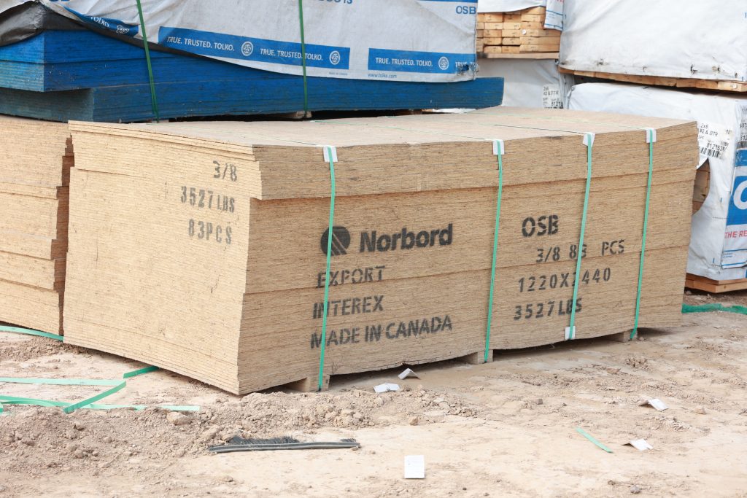


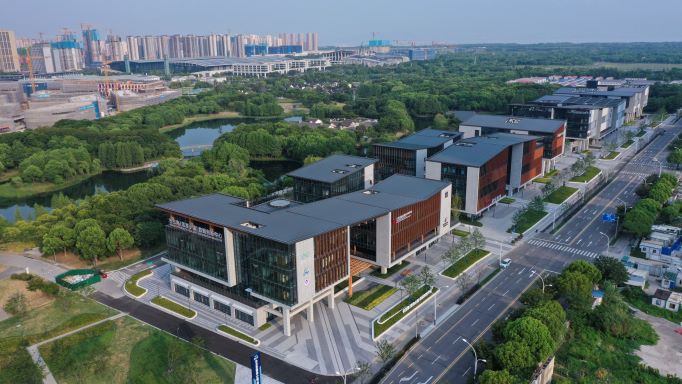
This ongoing project consists of two structures – a 5-story hybrid structure office building (2-story concrete with 3-story wood frame on top) and a wood structure gallery. For the wood structure of the 3 stories from third floor to fifth floor, post and beam structure is adopted and wood infill non-load bearing interior walls and Light Wood Frame (LWF) floor system are applied.
Canada Wood China provides technical support in both design and construction phases of the project. Our initial activities include providing details and innovative ideas to troubleshoot architectural/engineering issues during the design phase. During the manufacturing and construction stages, our on-site team will provide daily guidance on problem-solving and provide training to the builder, project managers, and inspectors. In order to motivate and promote the use of LWF systems (for walls and floor) and engineering wood (for post and beam structure), we would also propose to provide some lumber materials of SPF and Doulas Fir to offset the project cost related to the wood frame.
Funding for this project is provided through Natural Resources Canada

