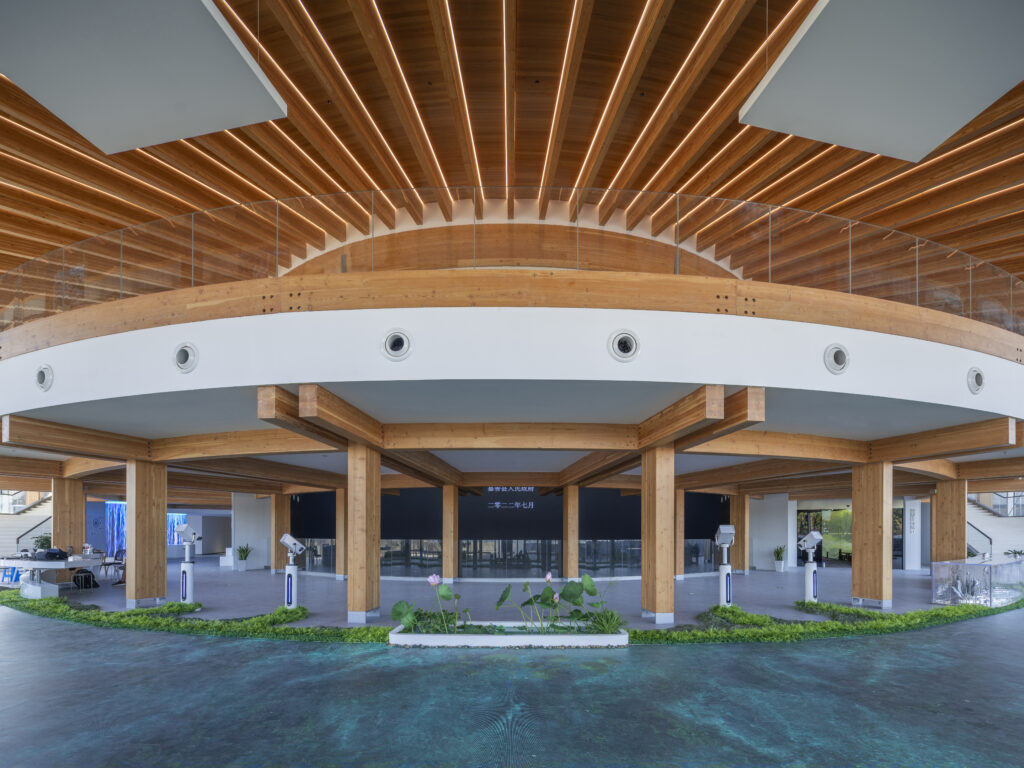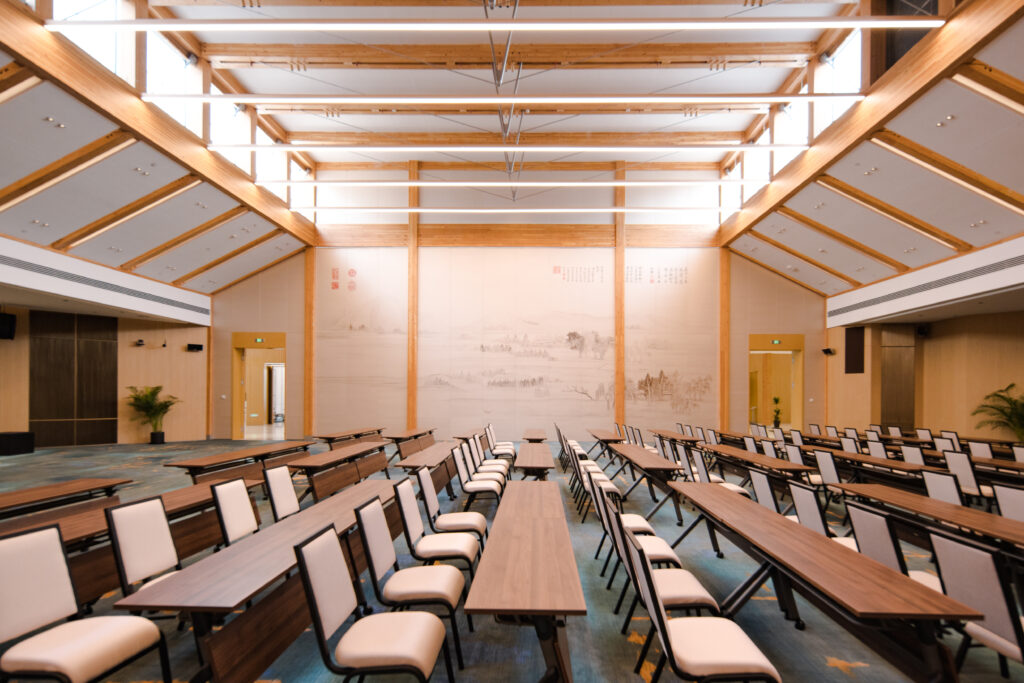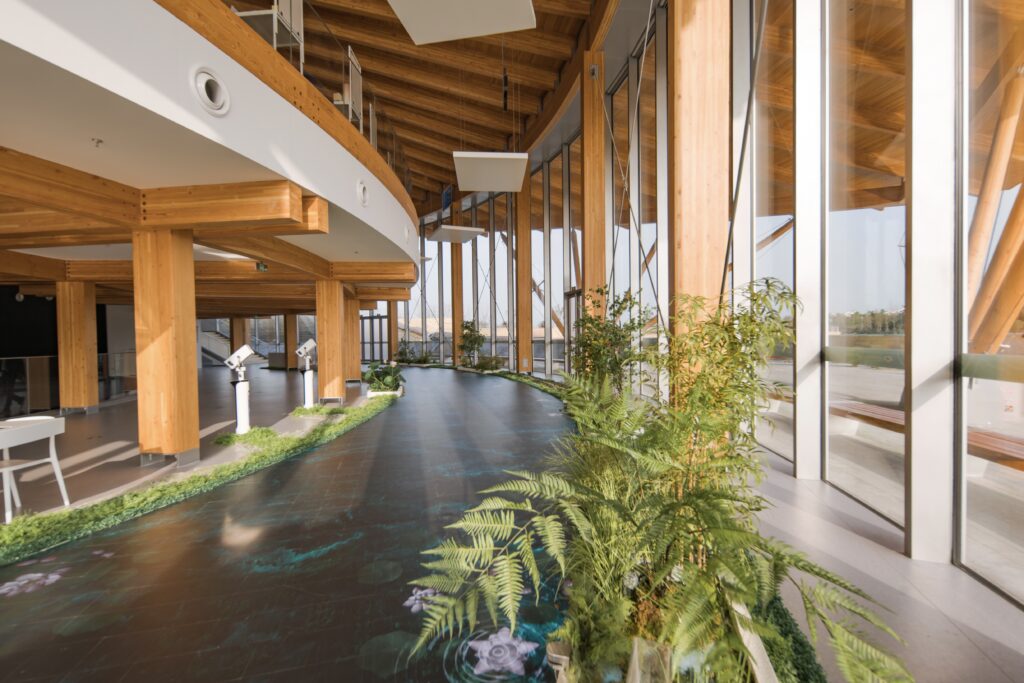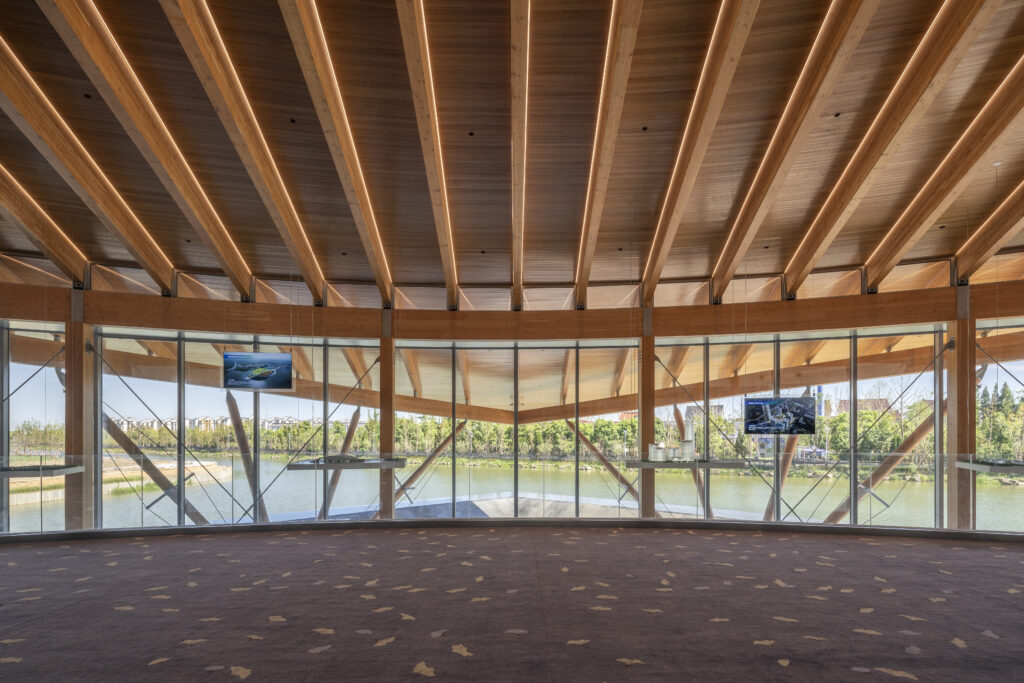
Jiashan Enterprise Service Center
Location
Jiashan, Shanghai
Size
12800m2
Developer
JiaShan County Government
Architects
Green Architecture
Project Overview
Nestled in the southeastern quadrant of Xitang Ancient Town, Jiashan County, stands a two-story wooden exhibition and conference center. This center boasts large and medium-sized meeting rooms, reception areas, an exhibition hall, a parking lot, and outdoor activity spaces, accommodating up to 500 individuals simultaneously. Designed with the concept of the “floating leaf,” the project embodies “low carbon, energy-saving, green, and sustainable” construction principles, seamlessly merging modern design with the rich cultural heritage of the Jiangnan region.


The essence of Xitang’s traditional architecture, with its folk houses and long corridors, is captured in the spatial structure of this center. Corridors encircle the central courtyard, and the meeting rooms are modeled after the traditional wooden structures of Jiangnan halls. A three-meter overhanging roof embraces the surrounding water, offering a contemporary interpretation of the iconic misty rain corridor. The circular roof’s inner ring gradually ascends around the beam from south to north, reflecting a modern twist on the traditional “lifting and folding” construction technique.
The large conference room is structured around a uniform grid of 1.8 by 1.8 meters. Twelve timber and steel trusses, each spanning 18 meters, are supported by the east and west gables. Timber and steel tensioned beams, spaced 1.8 meters apart, extend longitudinally in the main hall. The medium-sized conference room features triangular roof trusses arranged every 4.5 degrees. This structure integrates roof lighting and equipment pipelines, with wood trusses serving as the backbone for the side skylight. Evenly spaced slotted beams, with an 8cm slot in the middle, accommodate fire sprinklers, lighting fixtures, and other equipment pipelines.
Sustainability
A central aim of this project is to achieve environmental assessment certification, ensuring comprehensive sustainability across durability, health, comfort, convenience, resource efficiency, and a livable environment. By predominantly utilizing passive technology, supported by active technology, the project strives to achieve a nearly zero-carbon footprint throughout its lifecycle.



Incorporating passive technology, the design harmonizes local architectural styles with prefabricated construction requirements, utilizing heavy-duty glulam timber to minimize carbon emissions. This wood construction EPC package mode saves nearly a month compared to conventional construction methods. Active technology considerations include the thoughtful use of Shili Port’s water resources, replacing conventional air conditioning boilers with water and ground source heat pump technology, combining lake pipe coil and underground piping.
The ecological dry pond system incorporates a composite rain garden, solar photovoltaic panels, permeable pavement, micro-ecological wetlands, high-carbon sink native plants, and rainwater collection and reuse devices. This system effectively traps and permeates rainwater, replenishing groundwater, reducing the flood peak of rainstorm surface runoff, and lowering management and maintenance costs.
Support and Materials
This demonstration project is supported by Canada Wood, with all timber sourced from Canada’s sustainable forests. This ensures that the materials used align perfectly with the project’s environmental and sustainability goals.




