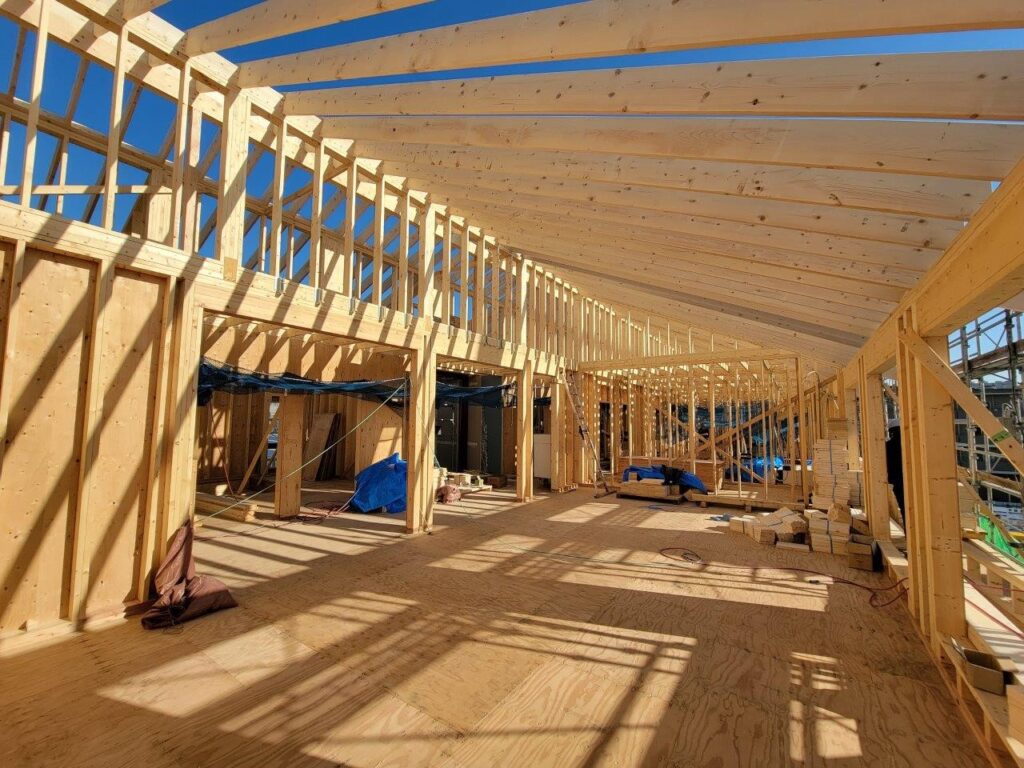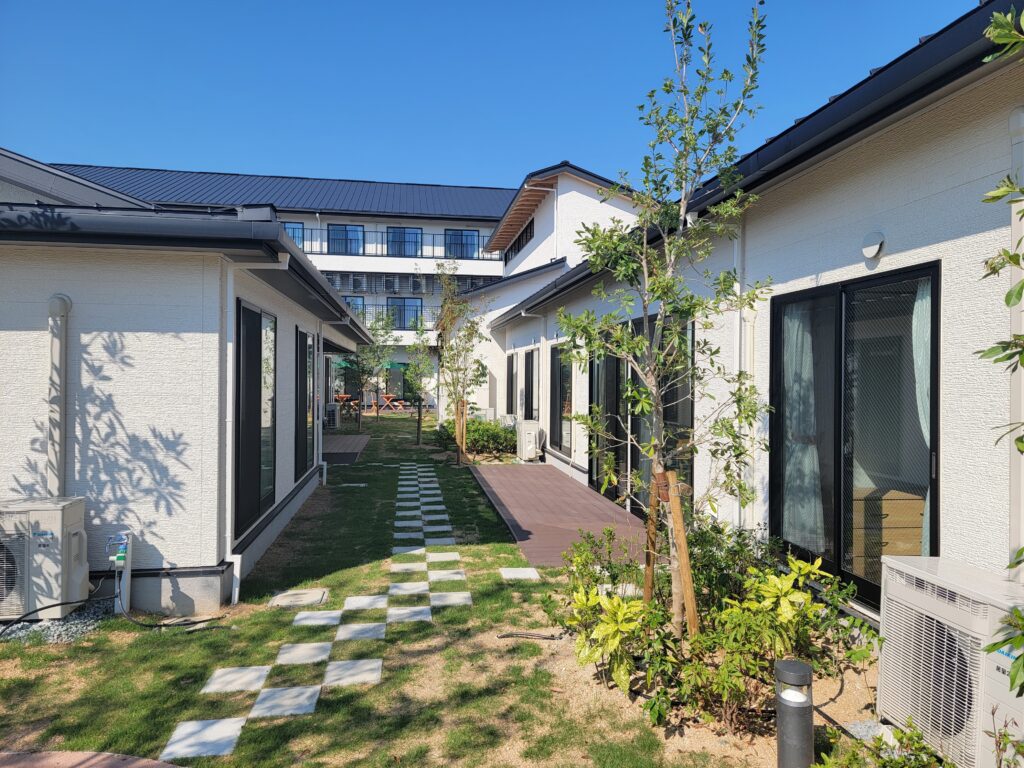East meets West


With its unique Japanese-inspired building design and cost-effective hybrid wood frame structure, “Nursing Home Nakano Nukumori no Sato” stands out as a perfect example of how East meets West – where conventional post & beam and two-by-four construction methods converged to expand the design possibilities and advantages of wooden construction for large-scale buildings in Japan. Recently completed in Itami City, Hyogo Prefecture, this Wafu, meaning “Japanese-styled” elderly care project is comprised of five interlinked buildings (four 1-storey & one 3-storey) for a combined floor area of 3,230 sqm. The architect design team choose a wooden hybrid structure to reduce the construction period and building costs while keeping the decorative elements that define traditional Japanese design i.e., warming, and soothing effects of exposed wood. By combing different wood structures (fire-proof & resistant buildings) and connecting them, each building is treated separately in terms of fire resistance, thereby preventing the spread of fire between buildings to meet fire code regulations while reducing building construction costs. This facility is owned and operated by Social Welfare Corporation Itami City Social Welfare Business Group, designed by MHS Planners, Architects & Engineers and constructed by Sumitomo Forestry. Azusagawa Sekkei assisted in the engineering/structural calculations while Kansai Wing supplied the materials for and framed the 2×4 structures in this project. The project consumed approximately 600 cbm of various structural wood products with just over half that being SPF dimension lumber (360 cbm) supplied by Canadian lumber producers.


