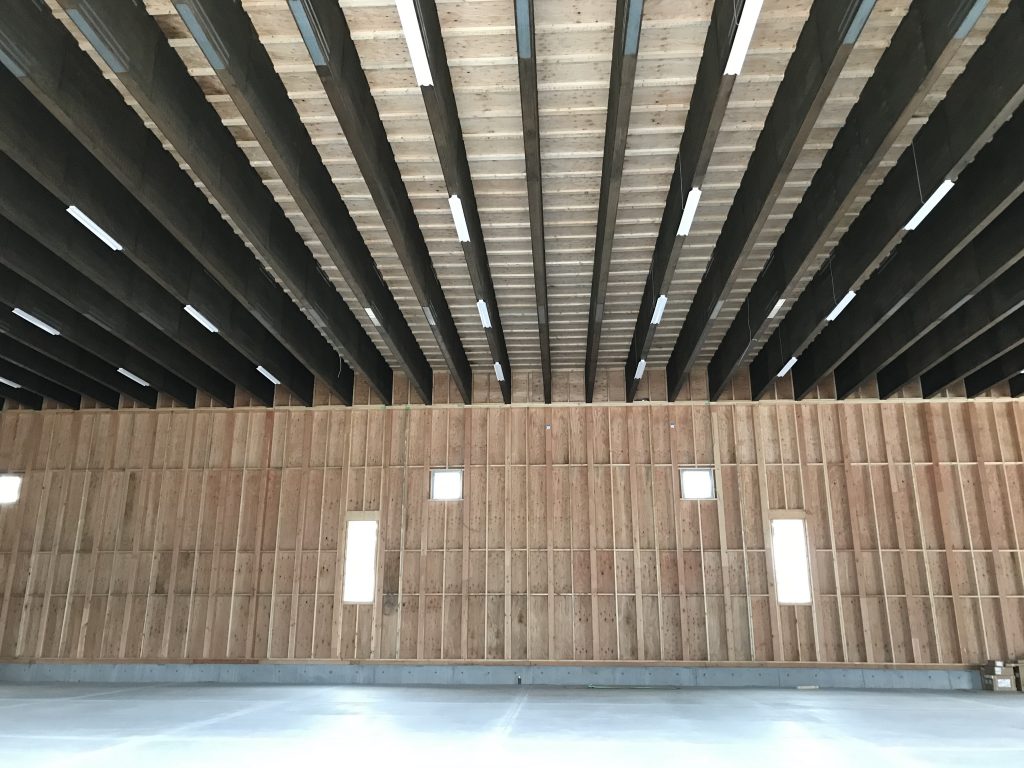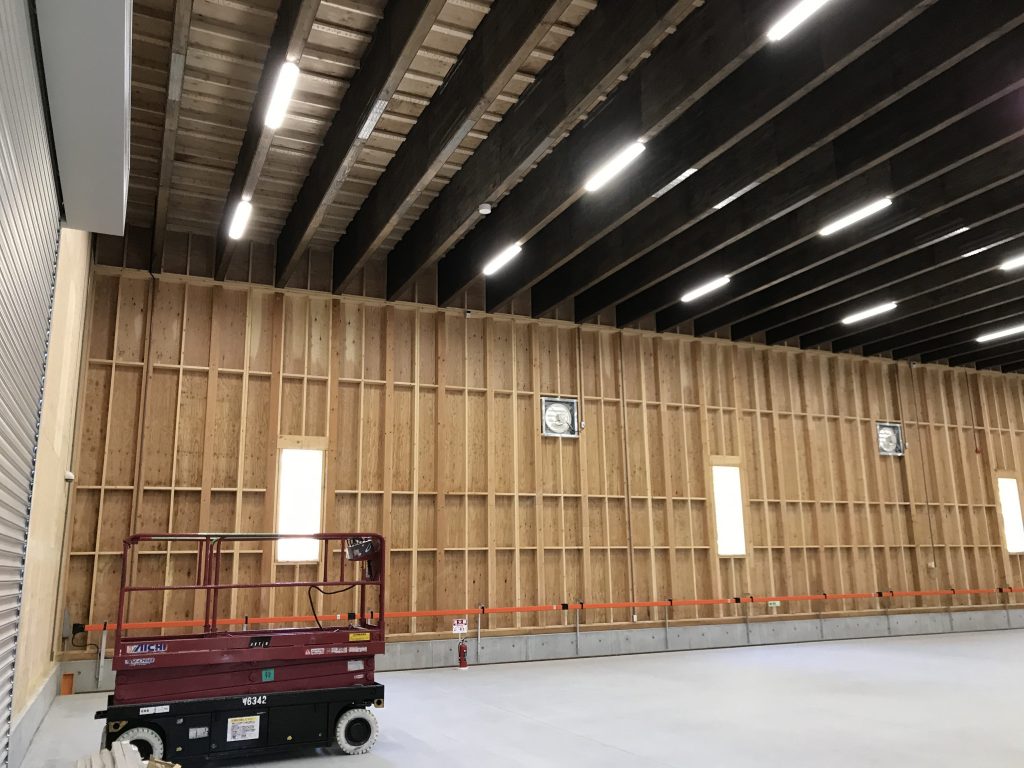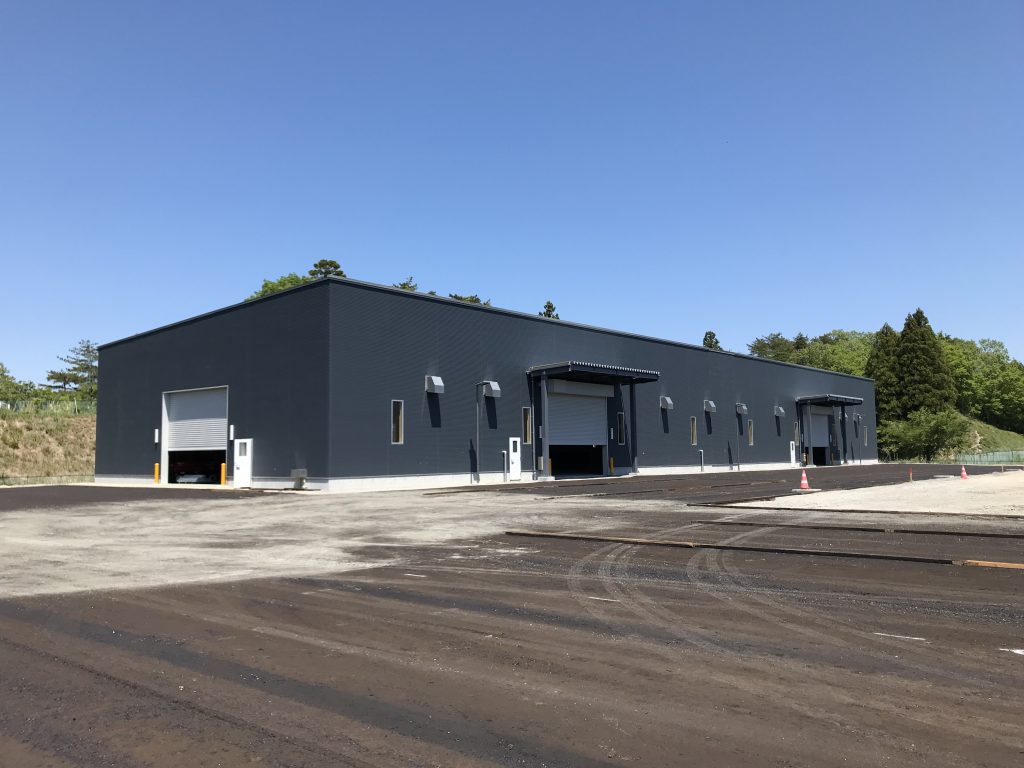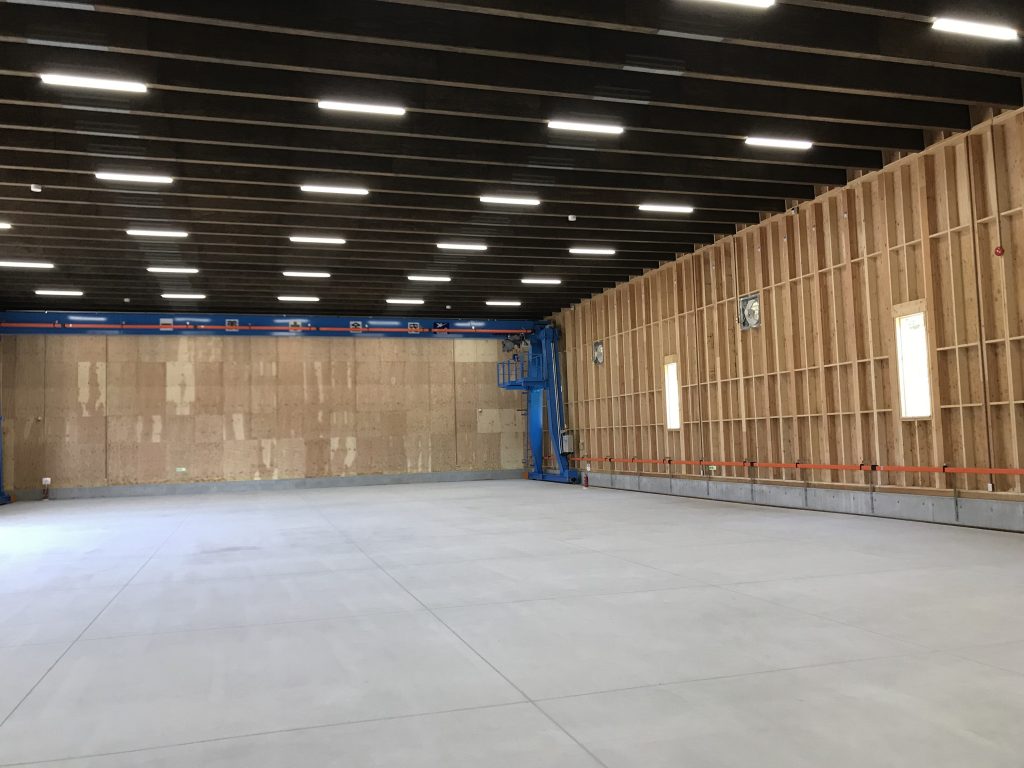Expanding 2×4 into Large Span Commercial Buildings
Two prominent wooden warehouses were recently designed and built by platform frame construction (total floor area for each building is approximately 1,400 m²) in an economical and environmentally friendly way in Fukushima Prefecture. The large warehouses, both 20 m wide and 70 m long, were built with structural wood product members (composite double beam girders, i.e. box beams) in order to construct a roof span of 20 m, while the walls were assembled using dimension lumber. The volume of wood used in these two warehouses, including plywood sheathing, is about 550 m³, in which 350 m³ of this amount was Canadian SPF dimension lumber. This project was initially proposed to be constructed in steel, but it was redesigned and constructed in wood to reduce the foundation construction cost, and in order to realize a shorter construction period. The warehouses are owned by Ichiro Co., Ltd., designed by Sasaki Architect Office and the wooden structure was engineered and supplied by Japan Kenai Co., Ltd. The warehouses are a great example and highlight the possibilities of large-scale wooden commercial buildings requiring longer spans. Construction cost for these buildings was 495,000 yen per tsubo – a Japanese unit of area equal to approximately 3.31 m². In COFI’s recent market research into non-residential construction, logistics centres, warehouses and manufacturing facilities were identified as the most promising in terms of untapped market potential for wood construction.






