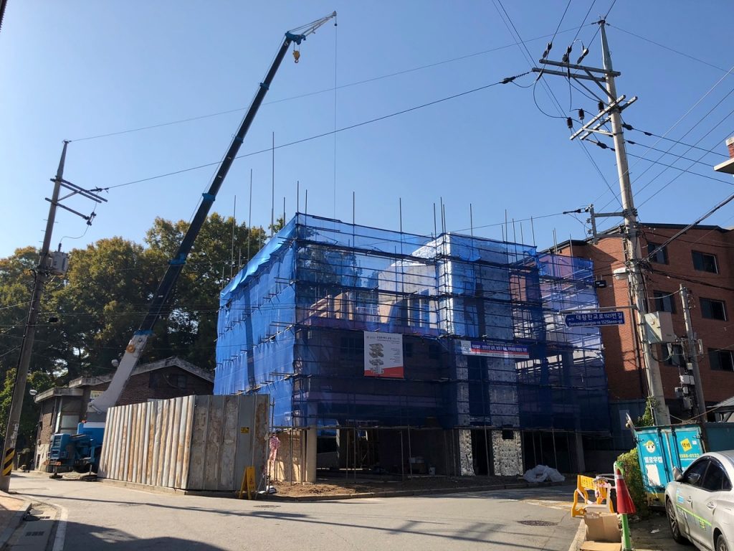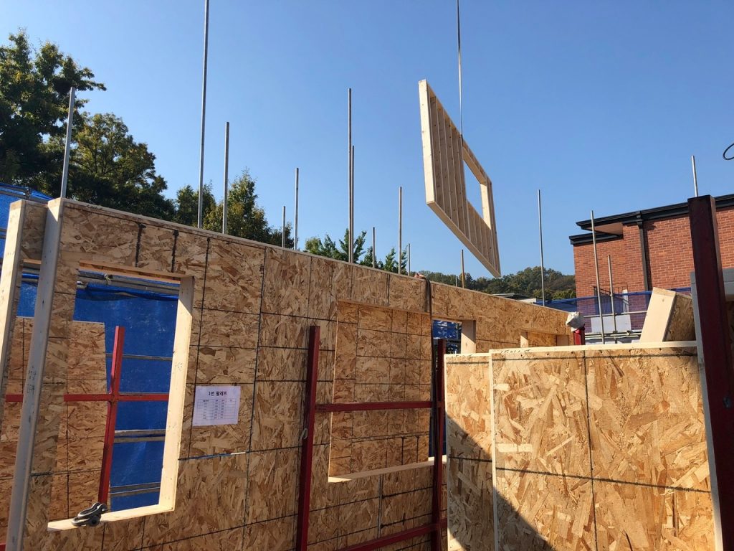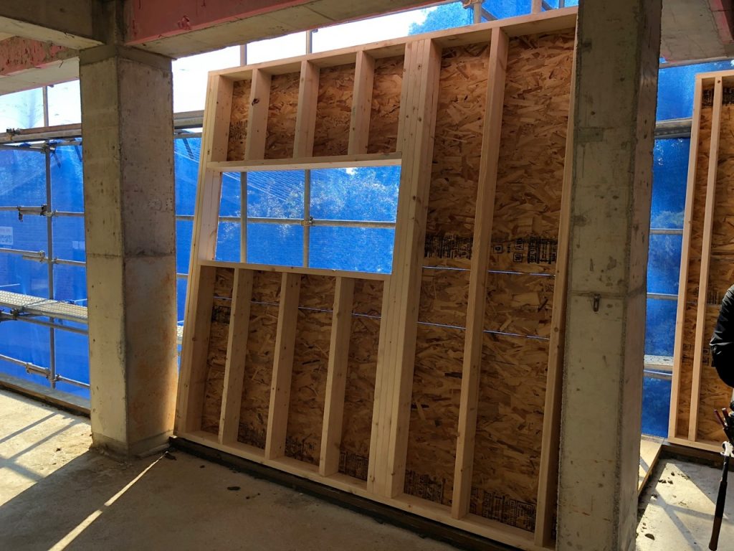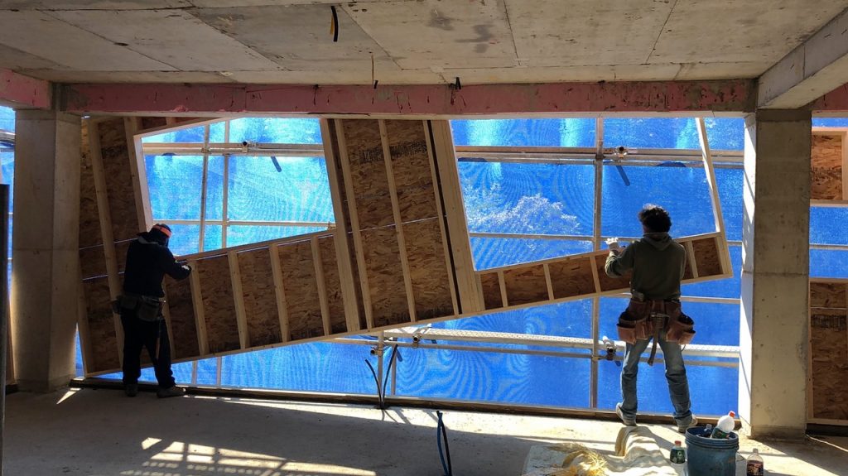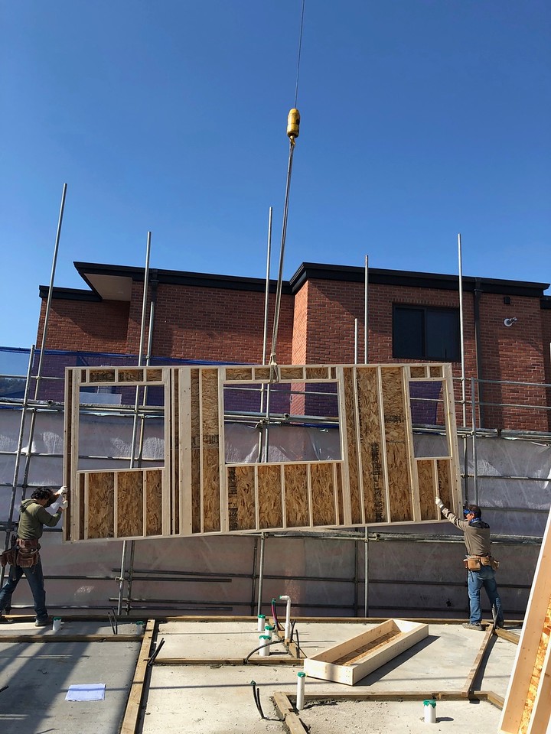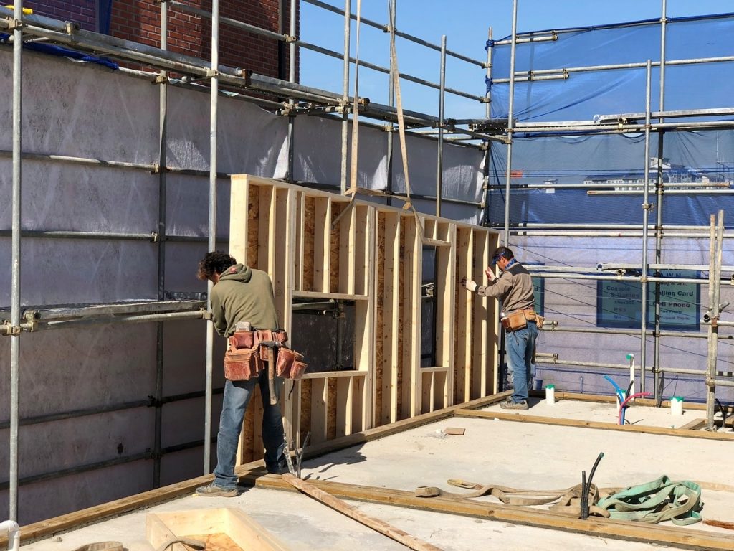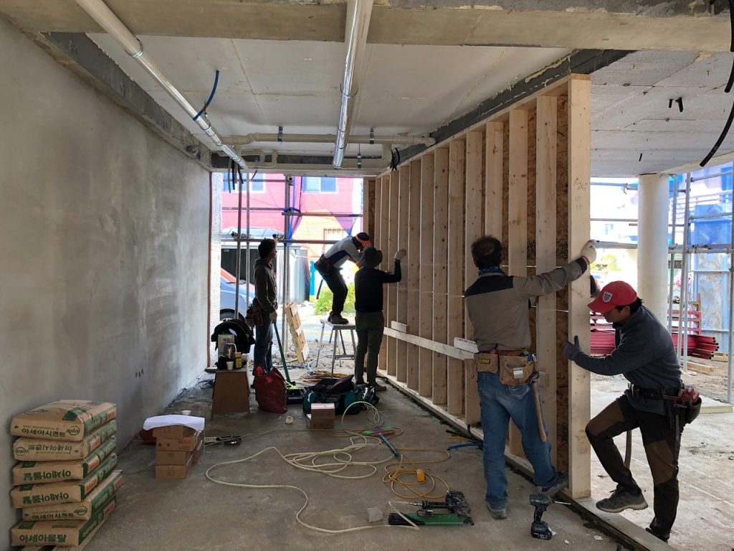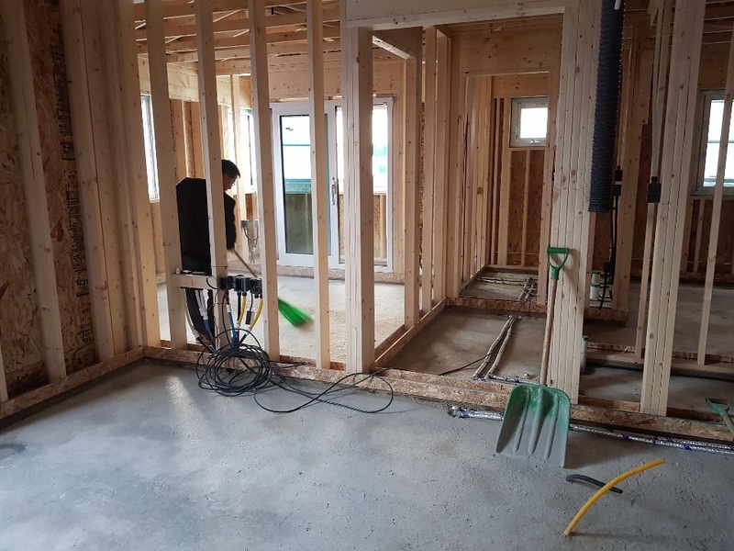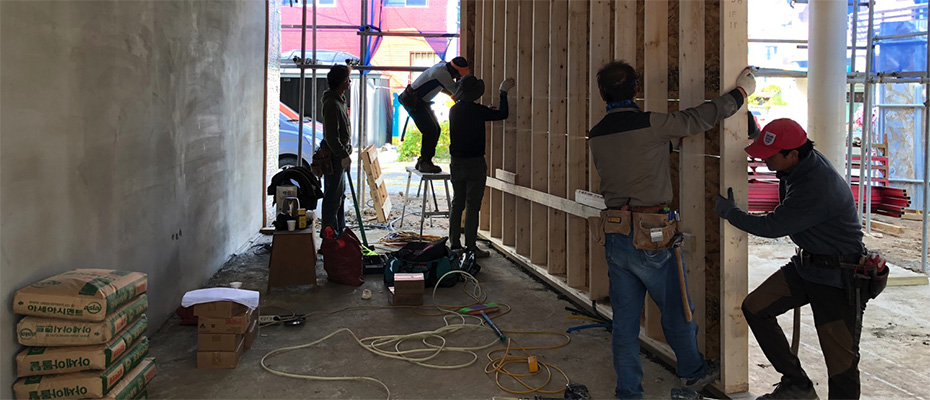
NOVA Architects Dagagu Housing
Location
South Korea
Size
353
Developer
Architects
NOVA Architects
By utilizing the strength and unique properties of wood and concrete, architects and developers can now build structures in a shorter amount of time yet with better acoustics and more efficient energy performance.
This hybrid demonstration features a concrete superstructure utilizing a wood infill wall system and a wood truss roof. 200mm of concrete flooring between each unit ensured the building’s acoustic performance met regulations, the infill wall provided enhanced energy-saving properties, and the prefabricated wood truss shortened the building’s construction timeframe.
Traditionally, dagagu housing is built with concrete. Canada Wood’s Korea office introduced a hybrid system that realizes the synergy of pairing concrete’s acoustic performance with wood’s energy efficiency and sustainability. Utilizing a prefabricated non-load bearing wall within the concrete structure offered the additional benefits of fast construction time and improved seismic performance.


