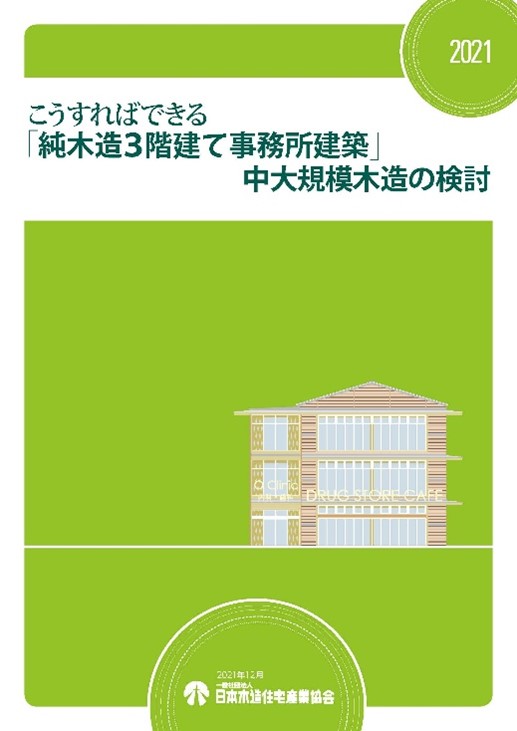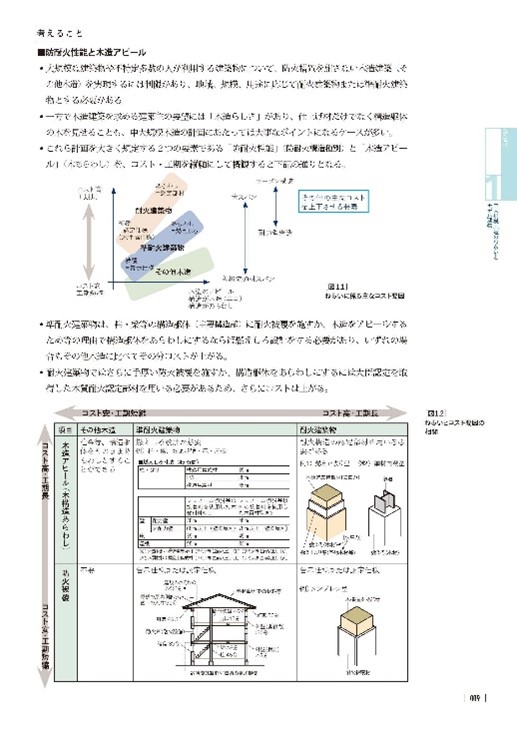Recent Trends in Wooden Building Design & Structural Calculations Manuals in Japan


Due to Japan’s stringent seismic and fire-resistive code requirements, wooden architecture in modern times has centred mainly on housing, with wooden buildings traditionally designed as low-rise structures with total floor areas not exceeding more than 500m2. For this reason, design and structural manuals for wooden buildings have focused on small buildings that are three stories or less and total floor areas under 500m2. More recently however low-rise large scale and Midrise wooden buildings have been emerging and the building industry is in need of further technical guidance sanctioned in official design manuals to help expand the capacity for wood design.
The Japan Housing & Wood Technology Center (HOWTEC) and the Wooden Home Builders Association of Japan (WHB) have recently developed new design and structural calculation manuals targeting this segment. In 2017 HOWTEC published the Gray Book, the post and beam industry-standard design and structural calculation manual for residential wooden housing. Most recently, HOWTEC just developed a new Gray Book edition that focuses on low-rise large-scale wooden buildings. HOWTEC will start to hold online seminars from the February of 2022 and would like to expand demand for wooden buildings. The Wooden Home Builders Association has also developed a manual for low-rise large-scale wooden buildings with a focus on office buildings of up to three stories. The WHB has been developing several technical solutions such as high-performance shear walls and fireproof ministerial approvals and this manual represents a culmination of R&D work to expand the wooden post and beam construction in larger non-residential buildings.


